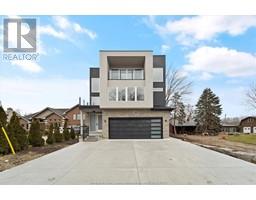2371 RIVERSIDE DRIVE West, Windsor, Ontario, CA
Address: 2371 RIVERSIDE DRIVE West, Windsor, Ontario
Summary Report Property
- MKT ID24018434
- Building TypeHouse
- Property TypeSingle Family
- StatusBuy
- Added14 weeks ago
- Bedrooms5
- Bathrooms4
- Area0 sq. ft.
- DirectionNo Data
- Added On12 Aug 2024
Property Overview
This extraordinary home is nestled in a prime location on Riverside Drive W. with panoramic water views and is just steps away from the University of Windsor. 5 spacious bedrooms and 3.5 beautifully appointed bathrooms, including a luxurious ensuite, this home has been completely updated with premium materials and superior craftsmanship.Step into a bright and welcoming entryway that leads to an expansive living room featuring a cozy fireplace and beautiful views of the parks and waterfront. The huge formal dining room is perfect for hosting gatherings, while the modern kitchen is a chef's dream with granite countertops and exquisite cabinetry. The upper level offers 3 generous bedrooms, including a master suite with breathtaking water views that will leave you in awe. Outside, the property features a 2-car detached garage and additional parking for 3 cars at the rear. This home truly combines timeless elegance with modern conveniences, making it a rare gem in an unbeatable location. (id:51532)
Tags
| Property Summary |
|---|
| Building |
|---|
| Land |
|---|
| Level | Rooms | Dimensions |
|---|---|---|
| Second level | 4pc Bathroom | Measurements not available |
| 5pc Ensuite bath | Measurements not available | |
| Bedroom | Measurements not available | |
| Bedroom | Measurements not available | |
| Bedroom | Measurements not available | |
| Main level | 1pc Bathroom | Measurements not available |
| 4pc Bathroom | Measurements not available | |
| Laundry room | Measurements not available | |
| Bedroom | Measurements not available | |
| Bedroom | Measurements not available | |
| Family room/Fireplace | Measurements not available | |
| Kitchen | Measurements not available | |
| Dining room | Measurements not available | |
| Living room | Measurements not available | |
| Foyer | Measurements not available |
| Features | |||||
|---|---|---|---|---|---|
| Double width or more driveway | Paved driveway | Rear Driveway | |||
| Detached Garage | Garage | Dryer | |||
| Refrigerator | Stove | Washer | |||
| Central air conditioning | |||||













































































