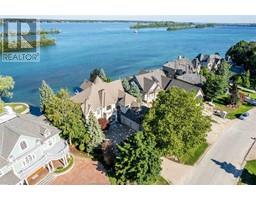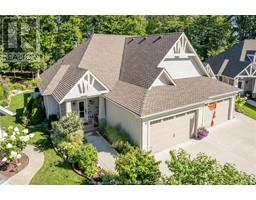150 LAKEWOOD DRIVE, Amherstburg, Ontario, CA
Address: 150 LAKEWOOD DRIVE, Amherstburg, Ontario
Summary Report Property
- MKT ID24010708
- Building TypeHouse
- Property TypeSingle Family
- StatusBuy
- Added20 weeks ago
- Bedrooms5
- Bathrooms6
- Area0 sq. ft.
- DirectionNo Data
- Added On01 Jul 2024
Property Overview
Experience luxury living in this ultra-modern,new build home, perfectly situated just steps from the waterfront.Embrace the allure of natural light as you enter this one-of-a-kind residence, boasting 5 bedrooms,5.5 baths(includes 3 ensuites).Discover 3 balconies, featuring an expansive master bedroom balcony on 3rd floor w/breathtaking water views. The open concept living space is a marvel w/19’ high ceilings&exposed 2nd-floor walkway, creating an airy&inviting ambiance. Ideal for those who love to entertain,this home seamlessly blends indoor comfort w/outdoor enjoyment. Relish in stunning sunsets & serene water view from one of the 3 master suites. This property is perfect for outdoor enthusiasts, offering a private beach,opportunities for paddleboarding on the lake& the perfect setting for a backyard BBQ.Nestled in a peaceful neighborhood, this home offers a coveted lifestyle in a highly sought-after location.Don't miss the chance to make this extraordinary waterfront haven your own. (id:51532)
Tags
| Property Summary |
|---|
| Building |
|---|
| Land |
|---|
| Level | Rooms | Dimensions |
|---|---|---|
| Second level | 3pc Ensuite bath | Measurements not available |
| 3pc Ensuite bath | Measurements not available | |
| 3pc Bathroom | Measurements not available | |
| 4pc Bathroom | Measurements not available | |
| Laundry room | Measurements not available | |
| Balcony | Measurements not available | |
| Bedroom | Measurements not available | |
| Bedroom | Measurements not available | |
| Bedroom | Measurements not available | |
| Bedroom | Measurements not available | |
| Third level | 4pc Ensuite bath | Measurements not available |
| Balcony | Measurements not available | |
| Bedroom | Measurements not available | |
| Main level | 2pc Bathroom | Measurements not available |
| Dining room | Measurements not available | |
| Kitchen | Measurements not available | |
| Living room/Fireplace | Measurements not available |
| Features | |||||
|---|---|---|---|---|---|
| Double width or more driveway | Front Driveway | Garage | |||
| Inside Entry | Central air conditioning | ||||













































































