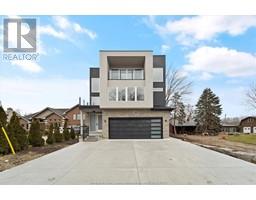635 ATKINSON STREET, Windsor, Ontario, CA
Address: 635 ATKINSON STREET, Windsor, Ontario
Summary Report Property
- MKT ID24016669
- Building TypeHouse
- Property TypeSingle Family
- StatusBuy
- Added14 weeks ago
- Bedrooms5
- Bathrooms3
- Area2050 sq. ft.
- DirectionNo Data
- Added On14 Aug 2024
Property Overview
Step into luxury with this extraordinary 2-story semi-detached home, showcasing craftsmanship comparable to million-dollar properties. Approx. 2050 sq ft w/finished basement. 4+1 bedrooms and a convenient main floor den. Experience comfort with 3 full baths, including an elegant ensuite, & enjoy a carpet-free environment throughout. Open concept main floor features a stunning eat-in kitchen equipped w/premium cabinets, granite countertops, a backsplash, and a center island, perfect for entertaining. Natural light enhances the living and dining areas, while numerous pot lights add a modern touch. A uniquely designed den located off the staircase adds character and additional space. The basement is finished to perfection with a grade entrance, featuring a family room, an extra bedroom, 2nd laundry & rough-ins for a kitchen and bath, ideal for an in-law suite or rental opportunity to offset mortgage payments. It’s an investment you’ll cherish excellent value for a high-quality lifestyle. (id:51532)
Tags
| Property Summary |
|---|
| Building |
|---|
| Land |
|---|
| Level | Rooms | Dimensions |
|---|---|---|
| Second level | 4pc Bathroom | Measurements not available |
| 4pc Ensuite bath | Measurements not available | |
| Laundry room | Measurements not available | |
| Bedroom | Measurements not available | |
| Bedroom | Measurements not available | |
| Bedroom | Measurements not available | |
| Bedroom | Measurements not available | |
| Basement | Utility room | Measurements not available |
| Laundry room | Measurements not available | |
| Living room | Measurements not available | |
| Bedroom | Measurements not available | |
| Main level | 4pc Bathroom | Measurements not available |
| Recreation room | Measurements not available | |
| Dining room | Measurements not available | |
| Kitchen | Measurements not available | |
| Living room | Measurements not available | |
| Foyer | Measurements not available |
| Features | |||||
|---|---|---|---|---|---|
| Finished Driveway | Front Driveway | Garage | |||
| Central air conditioning | |||||


































































