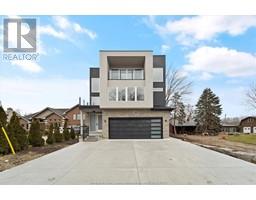974 LAKE TRAIL DRIVE, Windsor, Ontario, CA
Address: 974 LAKE TRAIL DRIVE, Windsor, Ontario
Summary Report Property
- MKT ID24019337
- Building TypeHouse
- Property TypeSingle Family
- StatusBuy
- Added13 weeks ago
- Bedrooms7
- Bathrooms5
- Area0 sq. ft.
- DirectionNo Data
- Added On21 Aug 2024
Property Overview
This full brick, 2 story home offers an expansive 4000 sf plus a fully finished basement in Southwood Lakes neighborhood! Step inside to the family room featuring 2-story high ceilings, a cozy gas fireplace & large picture windows that perfectly frame the tranquil lake views. The main floor boasts a functional den & an open-concept kitchen/w gorgeous cabinets & a striking oval center island. Enjoy formal meals in the separate dining room or casual gatherings on the covered back porch. Rich hardwood floors extend throughout the whole house. Upstairs 5 bedrooms&3 bathrooms, including 2 ensuites, upstairs laundry. The master suite is a true retreat, complete with its own balcony overlooking the lake. The basement offers 2 separate entrances, an in-law suite featuring a family room/W gas fireplace, 2 bedrooms, a full kitchen & laundry. Extra wide stamped concrete driveway & 2.5 car garage. Located minutes from parks, walking trails, shopping & all amenities. (id:51532)
Tags
| Property Summary |
|---|
| Building |
|---|
| Land |
|---|
| Level | Rooms | Dimensions |
|---|---|---|
| Second level | 4pc Bathroom | Measurements not available |
| 4pc Bathroom | Measurements not available | |
| 5pc Ensuite bath | Measurements not available | |
| Bedroom | Measurements not available | |
| Bedroom | Measurements not available | |
| Bedroom | Measurements not available | |
| Bedroom | Measurements not available | |
| Bedroom | Measurements not available | |
| Basement | 3pc Bathroom | Measurements not available |
| Bedroom | Measurements not available | |
| Bedroom | Measurements not available | |
| Kitchen | Measurements not available | |
| Family room/Fireplace | Measurements not available | |
| Main level | 3pc Bathroom | Measurements not available |
| Eating area | Measurements not available | |
| Dining room | Measurements not available | |
| Kitchen | Measurements not available | |
| Den | Measurements not available | |
| Living room/Fireplace | Measurements not available | |
| Foyer | Measurements not available |
| Features | |||||
|---|---|---|---|---|---|
| Double width or more driveway | Concrete Driveway | Garage | |||
| Inside Entry | Dishwasher | Dryer | |||
| Washer | Two stoves | Central air conditioning | |||




































































