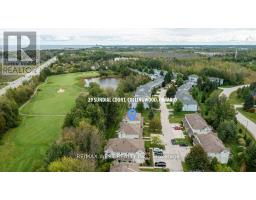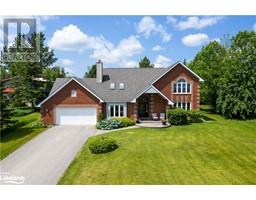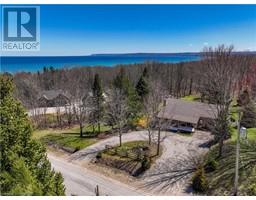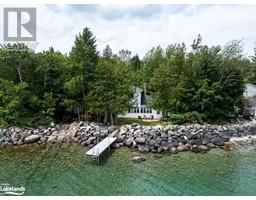197708 GREY ROAD 7 Meaford, Meaford, Ontario, CA
Address: 197708 GREY ROAD 7, Meaford, Ontario
Summary Report Property
- MKT ID40626050
- Building TypeHouse
- Property TypeSingle Family
- StatusBuy
- Added14 weeks ago
- Bedrooms6
- Bathrooms4
- Area3850 sq. ft.
- DirectionNo Data
- Added On13 Aug 2024
Property Overview
Perched on a picturesque hillside overlooking Meaford with panoramic views of Georgian Bay, is an exquisite offering designed by architectural firm Kaleva that offers high-quality construction combined with incredible style and efficiency. The stunning property and views - along with easy access to all the amenities of Southern Georgian Bay is well suited for those seeking memorable and inspired lifestyle living. This light-filled open concept home leaves little to be desired with Danish floor to ceiling windows, custom integrated kitchen and millwork, Douglas fir structural beam ceilings, an outdoor sauna pavilion. Detached garage, over 3750 total finished sq feet, ample parking, privacy this property offers something for every one and must be seen to be appreciated. With a full suite in the basement, 6 total bedrooms, 3 living rooms, multiple outdoor patio spaces and too many upgrades to list this property is a must see. (id:51532)
Tags
| Property Summary |
|---|
| Building |
|---|
| Land |
|---|
| Level | Rooms | Dimensions |
|---|---|---|
| Second level | 2pc Bathroom | Measurements not available |
| Dining room | 17'0'' x 5'0'' | |
| Living room | 22'5'' x 14'2'' | |
| Kitchen | 17'0'' x 16'8'' | |
| Third level | Family room | 24'9'' x 22'5'' |
| Basement | 3pc Bathroom | Measurements not available |
| Kitchen | 26'6'' x 17'7'' | |
| Bedroom | 9'11'' x 9'8'' | |
| Bedroom | 12'0'' x 10'7'' | |
| Main level | 3pc Bathroom | Measurements not available |
| 3pc Bathroom | Measurements not available | |
| Bedroom | 11'4'' x 10'1'' | |
| Bedroom | 11'4'' x 10'1'' | |
| Bedroom | 11'6'' x 11'5'' | |
| Primary Bedroom | 16'0'' x 13'11'' |
| Features | |||||
|---|---|---|---|---|---|
| Country residential | In-Law Suite | Detached Garage | |||
| Dishwasher | Dryer | Refrigerator | |||
| Stove | Washer | Microwave Built-in | |||
| Hood Fan | Central air conditioning | ||||























































