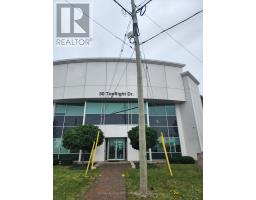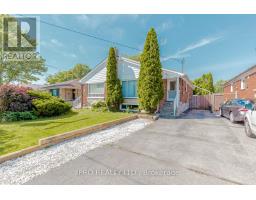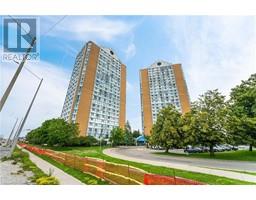4065 BRICKSTONE Mews Unit# 2202 0210 - City Centre, Mississauga, Ontario, CA
Address: 4065 BRICKSTONE Mews Unit# 2202, Mississauga, Ontario
Summary Report Property
- MKT ID40686325
- Building TypeApartment
- Property TypeSingle Family
- StatusBuy
- Added4 weeks ago
- Bedrooms2
- Bathrooms2
- Area750 sq. ft.
- DirectionNo Data
- Added On23 Dec 2024
Property Overview
Completely renovated high floor corner unit with south, east, & west views. Over $50k just spent on gorgeous renovations through-out! Oversized balcony overlooking the heart of Mississauga with a lake view. This 2 bedroom 2 bathroom unit offers open concept layout with private entry/corridor and is located at a quiet end of the hall away from the elevators. The unit has brand new appliances, new floors, kitchen, bathrooms, custom trim and woodwork, light fixtures, wall sconces and so much more..... 1 parking and 1 locker included. Condo fees include water & heat and are very reasonable. The property taxes are low. The building comes with practically every amenity you could ask for. Great location and offering! Lobby recently redesigned and hallways are next. (id:51532)
Tags
| Property Summary |
|---|
| Building |
|---|
| Land |
|---|
| Level | Rooms | Dimensions |
|---|---|---|
| Main level | 4pc Bathroom | Measurements not available |
| 4pc Bathroom | Measurements not available | |
| Bedroom | 10'0'' x 8'0'' | |
| Primary Bedroom | 11'0'' x 10'0'' | |
| Kitchen | 8'0'' x 8'0'' | |
| Living room/Dining room | 20' x 10' |
| Features | |||||
|---|---|---|---|---|---|
| Balcony | Underground | None | |||
| Dishwasher | Dryer | Refrigerator | |||
| Stove | Washer | Microwave Built-in | |||
| Window Coverings | Garage door opener | Central air conditioning | |||
| Exercise Centre | Party Room | ||||




























































