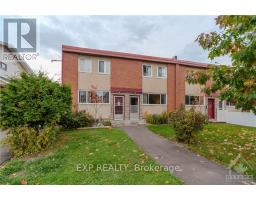156 COUNTRY MEADOW DRIVE, Ottawa, Ontario, CA
Address: 156 COUNTRY MEADOW DRIVE, Ottawa, Ontario
Summary Report Property
- MKT IDX9519004
- Building TypeHouse
- Property TypeSingle Family
- StatusBuy
- Added1 days ago
- Bedrooms6
- Bathrooms1
- Area0 sq. ft.
- DirectionNo Data
- Added On11 Dec 2024
Property Overview
Discover the ultimate home within a home on this expansive 2-acre lot, designed to accommodate multigenerational living or rental income. Behind the single-family exterior lie two separate dwellings, each with its own entrance and utilities. The main levels of both units feature custom kitchens with quartz countertops, high-end stainless steel appliances, and open-concept living/dining areas with beautiful hardwood flooring. The 4-bed, 4-bath unit offers abundant space for a larger family, while the 2-bed, 2-bath unit is perfect for extended family members or tenants. The fully finished basement in each unit has a stunning walkout to the interlocked patio, with a living area, bedroom and full bath. his property provides the perfect balance of privacy and togetherness, ideal for families seeking independence or additional income. ** This is a linked property.** (id:51532)
Tags
| Property Summary |
|---|
| Building |
|---|
| Land |
|---|
| Level | Rooms | Dimensions |
|---|---|---|
| Second level | Primary Bedroom | 4.92 m x 3.5 m |
| Primary Bedroom | 4.57 m x 3.68 m | |
| Bathroom | 2.71 m x 1.52 m | |
| Bathroom | 3.27 m x 2.1 m | |
| Bathroom | 3.35 m x 2.71 m | |
| Bedroom | 3.73 m x 2.76 m | |
| Bedroom | 3.73 m x 2.76 m | |
| Basement | Bedroom | 2.84 m x 2.76 m |
| Bedroom | 3.65 m x 2.84 m | |
| Recreational, Games room | 3.75 m x 3.2 m | |
| Recreational, Games room | 4.08 m x 2.64 m | |
| Bathroom | Measurements not available | |
| Bathroom | Measurements not available | |
| Main level | Kitchen | 4.64 m x 3.88 m |
| Kitchen | 4.69 m x 3.09 m | |
| Living room | 6.45 m x 6.4 m | |
| Living room | 4.69 m x 6.09 m | |
| Other | Other | 7.31 m x 6.37 m |
| Features | |||||
|---|---|---|---|---|---|
| Attached Garage | |||||


























































