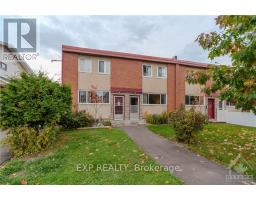836 TORSA COURT, Ottawa, Ontario, CA
Address: 836 TORSA COURT, Ottawa, Ontario
Summary Report Property
- MKT IDX9521474
- Building TypeHouse
- Property TypeSingle Family
- StatusBuy
- Added1 days ago
- Bedrooms3
- Bathrooms1
- Area0 sq. ft.
- DirectionNo Data
- Added On11 Dec 2024
Property Overview
Welcome to 836 Torsa Court—a beautifully maintained 3-bedroom, 2-bathroom gem designed for comfort and convenience. Step inside to discover an updated kitchen featuring sleek stainless steel appliances, perfect for your culinary creations. The main level offers an open, airy feel, enhanced by large windows that flood the space with natural light, along with a convenient powder room. Upstairs, a spacious loft with a cozy wood fireplace awaits, offering the perfect spot to unwind. The fully finished basement provides extra living space, ideal for your needs. Outside, enjoy the privacy of a fenced backyard complete with a large deck—perfect for entertaining. With a single car garage, interlock driveway, and a central location close to the highway and Bayshore Shopping Centre, this home truly has it all!, Flooring: Tile, Flooring: Vinyl, Flooring: Carpet Wall To Wall ** This is a linked property.** (id:51532)
Tags
| Property Summary |
|---|
| Building |
|---|
| Land |
|---|
| Level | Rooms | Dimensions |
|---|---|---|
| Second level | Den | 6.29 m x 3.07 m |
| Primary Bedroom | 3.73 m x 3.47 m | |
| Bedroom | 2.87 m x 3.65 m | |
| Bedroom | 2.87 m x 3.65 m | |
| Bathroom | 2.46 m x 1.49 m | |
| Basement | Recreational, Games room | 6.37 m x 4.01 m |
| Main level | Kitchen | 3.42 m x 2.79 m |
| Living room | 3.5 m x 3.09 m | |
| Bathroom | 0.88 m x 2.03 m |
| Features | |||||
|---|---|---|---|---|---|
| Cul-de-sac | Dryer | Hood Fan | |||
| Refrigerator | Stove | Washer | |||
| Central air conditioning | |||||




















































