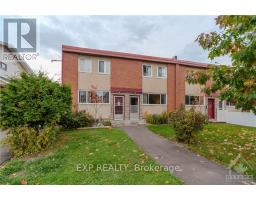1944 RONALD AVENUE, Ottawa, Ontario, CA
Address: 1944 RONALD AVENUE, Ottawa, Ontario
Summary Report Property
- MKT IDX10441939
- Building TypeHouse
- Property TypeSingle Family
- StatusBuy
- Added1 weeks ago
- Bedrooms3
- Bathrooms2
- Area0 sq. ft.
- DirectionNo Data
- Added On03 Dec 2024
Property Overview
Flooring: Tile, Nestled in one of Ottawa’s most sought-after neighbourhoods in Alta Vista, this spacious lot is the perfect opportunity for visionary buyers to customize and create their dream home, all while enjoying the charm and convenience of this established community. This home features a classic bungalow layout, complete with an outdoor salt water pool and deck. The main level has hardwood floors throughout with a large living room that seamlessly connects to the dining room and kitchen bathed by light from the large windows. 3 bedrooms are located on this upper level and complimented by a full bath and sunroom. The fully finished basement offers multiple rooms for entertaining and a full bath. Whether you're an investor, builder, or homeowner with a vision, this property offers the perfect canvas in a neighbourhood known for its enduring appeal. Don't miss this rare chance to bring your vision to life in one of Ottawa’s most desirable locations. Contact us today! *Some photos virtually staged., Flooring: Hardwood, Flooring: Carpet Wall To Wall (id:51532)
Tags
| Property Summary |
|---|
| Building |
|---|
| Land |
|---|
| Level | Rooms | Dimensions |
|---|---|---|
| Basement | Recreational, Games room | 10.94 m x 4.29 m |
| Other | 2.99 m x 1.42 m | |
| Laundry room | 3.35 m x 2.99 m | |
| Bathroom | 3.6 m x 1.85 m | |
| Games room | 4.44 m x 4.11 m | |
| Playroom | 4.36 m x 2.99 m | |
| Main level | Sunroom | 3.32 m x 2.51 m |
| Bedroom | 4.21 m x 2.99 m | |
| Primary Bedroom | 4.21 m x 3.47 m | |
| Bedroom | 3.65 m x 2.87 m | |
| Bathroom | 2.99 m x 2.03 m | |
| Kitchen | 4.64 m x 2.99 m | |
| Dining room | 3.09 m x 3.09 m | |
| Living room | 6.01 m x 4.77 m | |
| Foyer | 3.22 m x 1.44 m |
| Features | |||||
|---|---|---|---|---|---|
| Attached Garage | Water Heater | Dishwasher | |||
| Dryer | Refrigerator | Stove | |||
| Washer | Central air conditioning | ||||

















































