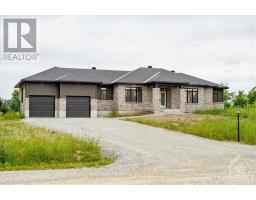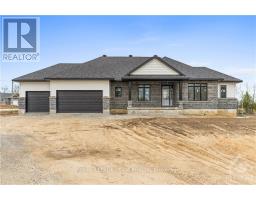6 ASSINIBOINE DRIVE, Ottawa, Ontario, CA
Address: 6 ASSINIBOINE DRIVE, Ottawa, Ontario
Summary Report Property
- MKT IDX9520227
- Building TypeHouse
- Property TypeSingle Family
- StatusBuy
- Added4 days ago
- Bedrooms4
- Bathrooms2
- Area0 sq. ft.
- DirectionNo Data
- Added On07 Dec 2024
Property Overview
Flooring: Tile, Welcome to this inviting high-ranch home, with classic design & thoughtful updates. Step into the foyer & head upstairs to the sun-filled, open-concept dining room. French doors lead into the formal living room, complete with hardwood floors and a cozy wood-burning fireplace. The bright, eat-in kitchen flows from the dining room, exuding warmth with classic wood cabinetry, ample counter space, and a convenient breakfast bar. From the kitchen, you'll find a delightful sunroom overlooking the backyard. The main floor offers three generously sized bdrms, including a spacious primary suite with large closet and an oversized window. The fully updated main bathroom, boasts a walk-in rain shower, modern vanity, and sleek tile. The fully finished lower level boasts a large rec room, featuring a second wood-burning fireplace, a fourth bdrm, a full bthrm & convenient laundry area. Outside, the private backyard is surrounded by mature hedges, backing onto a community path from Red Pine Park., Flooring: Hardwood, Flooring: Carpet Wall To Wall (id:51532)
Tags
| Property Summary |
|---|
| Building |
|---|
| Land |
|---|
| Level | Rooms | Dimensions |
|---|---|---|
| Main level | Foyer | 1.67 m x 1.21 m |
| Dining room | 5.02 m x 4.29 m | |
| Living room | 3.45 m x 7.72 m | |
| Kitchen | 3.02 m x 3.32 m | |
| Dining room | 2.87 m x 3.32 m | |
| Sunroom | 3.98 m x 2.33 m |
| Features | |||||
|---|---|---|---|---|---|
| Lane | Attached Garage | Garage door opener remote(s) | |||
| Dishwasher | Dryer | Microwave | |||
| Refrigerator | Stove | Washer | |||
| Central air conditioning | Fireplace(s) | ||||































