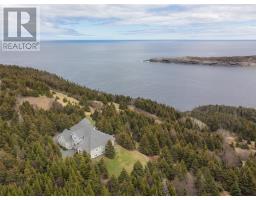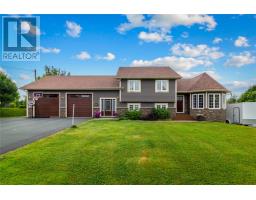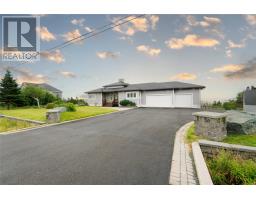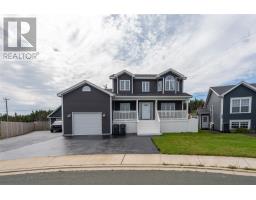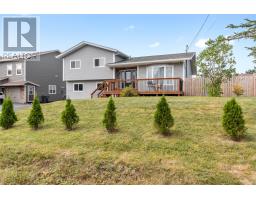27 Hickeys Road, Paradise, Newfoundland & Labrador, CA
Address: 27 Hickeys Road, Paradise, Newfoundland & Labrador
Summary Report Property
- MKT ID1273100
- Building TypeHouse
- Property TypeSingle Family
- StatusBuy
- Added22 weeks ago
- Bedrooms4
- Bathrooms2
- Area2288 sq. ft.
- DirectionNo Data
- Added On18 Jun 2024
Property Overview
Welcome to 27 Hickeys Road, a well maintained home nestled on a quiet side street, offering tranquility and privacy on a spacious 3/4 acre lot w/ an oversized double detached garage. The bright and welcoming living room has large windows that flood the space with natural light and cozy propane fireplace which is perfect for unwinding on chilly evenings. The open layout seamlessly connects the living room to the dining area creating an ideal space for entertaining and family gatherings. The eat-in kitchen is truly the heart of the home, offering a perfect blend of functionality and style with stainless steel appliances and crisp white refinished cabinets. To complete the main level there are three spacious bedrooms, each with ample closet space and a full bathroom. Downstairs the lower level has a family room, 1/2 bathroom and three flexible rooms that can be utilized as storage spaces, home offices, or hobby rooms - making the downstairs perfect for guests, kids or extended family stays! Outside, the large, serene yard is a true highlight, providing endless possibilities for outdoor enjoyment. Whether you're hosting a barbecue, playing with the kids, or simply relaxing in the fresh air. The large double detached garage has ample space to store all your outdoor tools, toys & vehicles, or workshop. This is a complete property for an affordable price. (id:51532)
Tags
| Property Summary |
|---|
| Building |
|---|
| Land |
|---|
| Level | Rooms | Dimensions |
|---|---|---|
| Basement | Other | 11.5' x 11' |
| Utility room | 7' x 5.5' | |
| Bath (# pieces 1-6) | 4pc | |
| Storage | 11' x 11' | |
| Bedroom | 14' x 12' | |
| Family room | 19.5' x 12.5' | |
| Main level | Bath (# pieces 1-6) | 4pc |
| Bedroom | 9' x 10' | |
| Bedroom | 9' x 9.5' | |
| Bedroom | 12.5' x 11' | |
| Living room | 15.5' x 13' | |
| Dining room | 10' x 11' | |
| Kitchen | 10' x 11' |
| Features | |||||
|---|---|---|---|---|---|
| Detached Garage | Garage(2) | Dishwasher | |||
| Refrigerator | Stove | Washer | |||
| Dryer | |||||
























