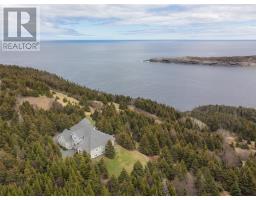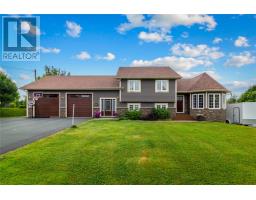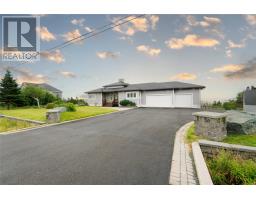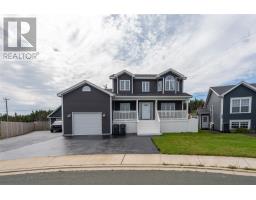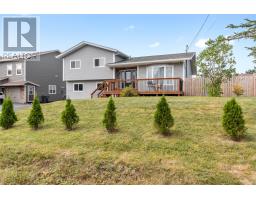4 Saffron Street, Paradise, Newfoundland & Labrador, CA
Address: 4 Saffron Street, Paradise, Newfoundland & Labrador
Summary Report Property
- MKT ID1275808
- Building TypeHouse
- Property TypeSingle Family
- StatusBuy
- Added15 weeks ago
- Bedrooms3
- Bathrooms3
- Area1740 sq. ft.
- DirectionNo Data
- Added On11 Aug 2024
Property Overview
Welcome to 4 Saffron Street located in beautiful Paradise. This delightful single family home offers the perfect blend of comfort and practicality. Step in through the welcoming front porch to the the main level open concept living/dining and kitchen, a great spot for relaxing or hosting get-togethers. The modern kitchen is complete with white cabinetry a large island and stainless steel appliances. Completing the main floor is a 1/2 bath and the laundry/mudroom with direct access to the backyard. Enjoy evening barbecues or unwind on the back deck with family and friends. The fully fenced backyard offers privacy and peace of mind for the dogs and/or kids to play freely. Upstairs you'll find the primary bedroom, with an ensuite and walk-in closet. As well as 2 additional bedrooms and the main bathroom for guests or children to ensure that everyone has their own space. The undeveloped basement is insulated and awaits your finishes. Located close to schools, amenities and shopping - this home offers a versatile and welcoming space for a variety of lifestyles! No presentation of offers as per sellers instruction until 3pm on Monday the 12th of August, 2024. (id:51532)
Tags
| Property Summary |
|---|
| Building |
|---|
| Land |
|---|
| Level | Rooms | Dimensions |
|---|---|---|
| Second level | Bath (# pieces 1-6) | 5'5 x 8'9 |
| Bedroom | 9'8 x 9'5 | |
| Bedroom | 11'4 x 9'5 | |
| Other | 4' x 7'6 WIC | |
| Ensuite | 7'3 x 5'9 | |
| Primary Bedroom | 13'10 x 12'7 | |
| Basement | Other | 7'3 x 12'10 |
| Other | 13'8 x 31'4 | |
| Storage | 7'4 x 16'8 | |
| Main level | Laundry room | 7'3 x 9'3 |
| Bath (# pieces 1-6) | 7'4 x 3'3 | |
| Dining room | 13'8 x 8'10 | |
| Kitchen | 13'8 x 9'6 | |
| Living room | 17'6 x 13' |
| Features | |||||
|---|---|---|---|---|---|
| Dishwasher | Refrigerator | Stove | |||
| Washer | Dryer | ||||




























