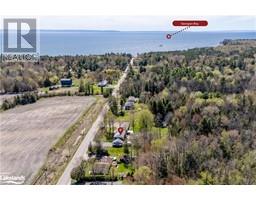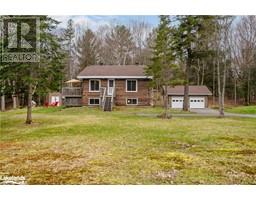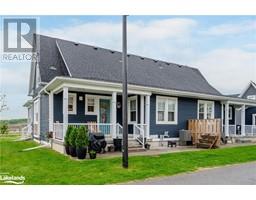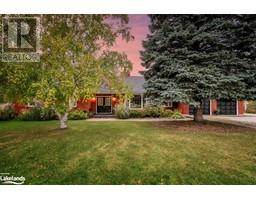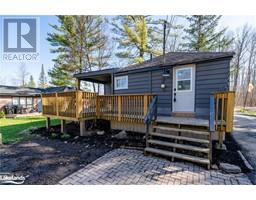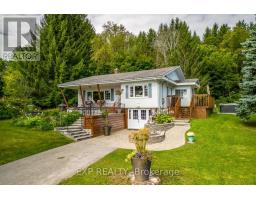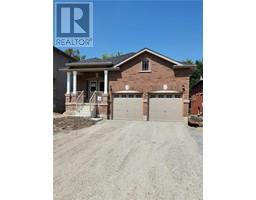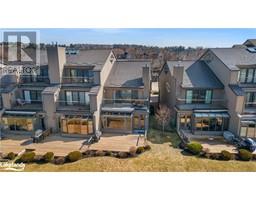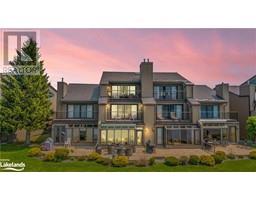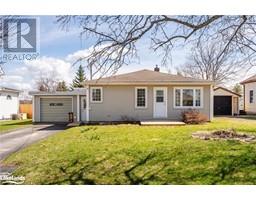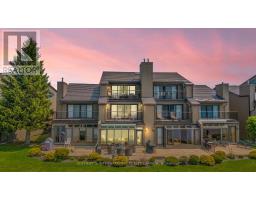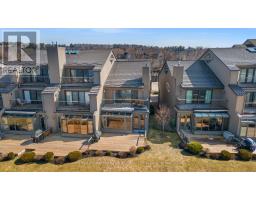5 HALLEN DRIVE, Penetanguishene, Ontario, CA
Address: 5 HALLEN DRIVE, Penetanguishene, Ontario
Summary Report Property
- MKT IDS9260393
- Building TypeHouse
- Property TypeSingle Family
- StatusBuy
- Added13 weeks ago
- Bedrooms4
- Bathrooms3
- Area0 sq. ft.
- DirectionNo Data
- Added On19 Aug 2024
Property Overview
Welcome to this beautifully renovated home, featuring three spacious bedrooms upstairs and one on the lower level, perfect for in-law potential. With three full bathrooms and two kitchens, this home offers comfort and convenience for the entire family. The interior has been recently updated, ensuring a fresh living space. The property boasts an oversized garage and ample parking space, ideal for multiple vehicles. Storage in abundance, with an oversized workshop in the basement and shed in the backyard. Enjoy the serenity and privacy of the backyard under the gazebo, perfect for family gatherings or quiet relaxation. Located in a family-friendly neighborhood, this home is just a short walk from the picturesque sandy shores of Georgian Bay, offering easy access to scenic views and outdoor activities. **** EXTRAS **** 2x Dishwasher, 2x Refrigerator, Gazebo, Storage Shed, Hose Reels, Water Softener, HRV, 2x Breakfast bar Stools, Patio set in Gazebo (id:51532)
Tags
| Property Summary |
|---|
| Building |
|---|
| Land |
|---|
| Level | Rooms | Dimensions |
|---|---|---|
| Lower level | Other | 5.23 m x 4.24 m |
| Bedroom | 3.63 m x 3.4 m | |
| Family room | 5.31 m x 4.37 m | |
| Kitchen | 5.23 m x 4.24 m | |
| Main level | Living room | 4.93 m x 4.85 m |
| Dining room | 5.23 m x 3.15 m | |
| Kitchen | 4.19 m x 3 m | |
| Eating area | 4.19 m x 2.24 m | |
| Laundry room | 2.84 m x 2.01 m | |
| Primary Bedroom | 3.63 m x 3.38 m | |
| Bedroom | 3.56 m x 3.28 m | |
| Bedroom | 3.56 m x 3.23 m |
| Features | |||||
|---|---|---|---|---|---|
| Flat site | Level | Attached Garage | |||
| Garage door opener remote(s) | Central Vacuum | Garburator | |||
| Water softener | Dryer | Garage door opener | |||
| Microwave | Stove | Washer | |||
| Window Coverings | Central air conditioning | Fireplace(s) | |||









































