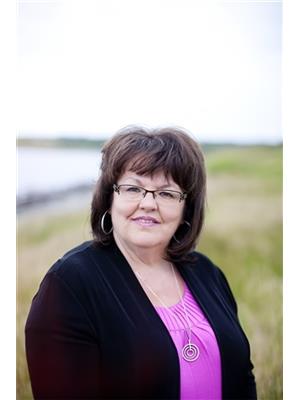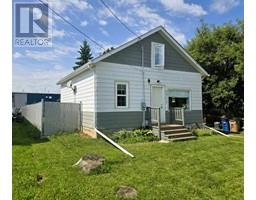67116B RR 162, Plamondon, Alberta, CA
Address: 67116B RR 162, Plamondon, Alberta
Summary Report Property
- MKT IDA2140890
- Building TypeMobile Home
- Property TypeSingle Family
- StatusBuy
- Added22 weeks ago
- Bedrooms3
- Bathrooms1
- Area1520 sq. ft.
- DirectionNo Data
- Added On19 Jun 2024
Property Overview
Beautiful 2018 mobile home on 5 acres of land. 1520 sq ft., 3 bedrooms, AND 2 full bathrooms. Approximately 7.5 kms south of Plamondon, on a newly paved road and has all rural services installed (septic mound, 2800 gallon cistern, gas and power). Good location to access all services and employment centers in Plamondon and Lac la Biche areas and only 10 minutes from Lac La Biche Lake!! Open concept kitchen/living room with beautiful dark wood cupboards and trim throughout and mdern black kitchen applicances. Large main bedroom with a big walk in closet and 2 mirrors in bathroom with alaarge bathtub perfect for soaking!! Two spare bedrooms with a full bathroom and a good size laundry room/back entrance ad an area to set up a desk/workspace. The detached garage is finished with a plywood interior, 24'x24' with 10 ft walls, heated with an electric heater, cement floor, work bench and built in storage shelves...big enough to park your vehicle and store your quad/bike/sled. The property also comes with a storage Sea Can. 5 acres of land with tons of potential space with a wood fence bordering the property and divides the land in 2, back half has potential for animals, front half is all seeded lawn. Has a nice gravel driveway and parking area. 20'x10' wood front deck perfect for relaxing in the sun and having a BBQ with family and friends. This property is a 15-20 minute drive to great camping/quadding areas, 25 minutes from Lac La Biche Golf Course, 45 minutes to the Wandering River Golf Course. If you are looking for a great starter acreage property, you must see this one. (id:51532)
Tags
| Property Summary |
|---|
| Building |
|---|
| Land |
|---|
| Level | Rooms | Dimensions |
|---|---|---|
| Main level | Primary Bedroom | 11.32 Ft x 9.00 Ft |
| Bedroom | 16.58 Ft x 9.00 Ft | |
| Other | 4.83 Ft x 8.75 Ft | |
| Dining room | 8.00 Ft x 14.00 Ft | |
| 3pc Bathroom | 8.33 Ft x 4.92 Ft | |
| Other | 7.50 Ft x 6.67 Ft | |
| Bedroom | 11.25 Ft x 9.17 Ft | |
| Kitchen | 11.67 Ft x 5.00 Ft | |
| Living room | 12.00 Ft x 12.75 Ft | |
| Laundry room | 11.75 Ft x 8.50 Ft | |
| Office | 6.58 Ft x 8.50 Ft |
| Features | |||||
|---|---|---|---|---|---|
| Closet Organizers | No Animal Home | Detached Garage(2) | |||
| Refrigerator | Range - Electric | Dishwasher | |||
| Stove | Dryer | Microwave | |||
| Hood Fan | Garage door opener | Washer & Dryer | |||









































