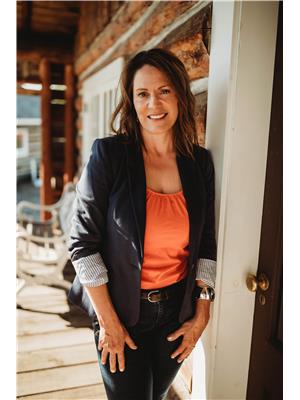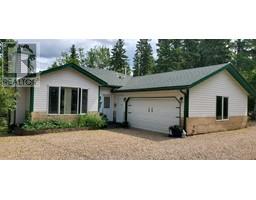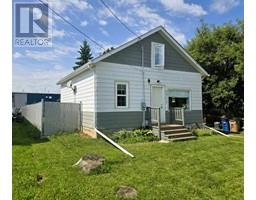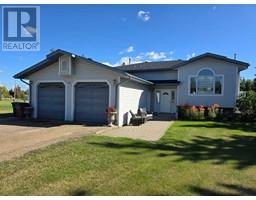16303 Birch Grove Road, Plamondon, Alberta, CA
Address: 16303 Birch Grove Road, Plamondon, Alberta
Summary Report Property
- MKT IDA1255380
- Building TypeHouse
- Property TypeSingle Family
- StatusBuy
- Added18 weeks ago
- Bedrooms5
- Bathrooms3
- Area2347 sq. ft.
- DirectionNo Data
- Added On14 Jul 2024
Property Overview
What can you buy for $149/sq.ft and includes a 60x28 shop! ...nothing! That's why this is such a good deal! This 1978 home is renovated and updated, however it still does needs some work. Located in Birch Grove Estates just 10 minutes north of Plamondon and situated on the Lac La Biche River. This beautiful home has 6 bedrooms, two full baths, plus a second kitchen for canning/butchering or for a homebased business, plus it has a double attached garage and a 60x28 heated and insulated shop with a lien-to. What else does it have? A walk out basement onto the riverside, a covered upper deck overlooking the river and a lower covered deck where you could also put a hot-tub. This home has many great features including a massive primary bedroom with walk in closet and 4 piece ensuite, plenty of room inside and out plus it's paved all the way to this home. Check out the photos, the 3-D tour or ask the listing agent for the link to full 13 minute walk through the property. (id:51532)
Tags
| Property Summary |
|---|
| Building |
|---|
| Land |
|---|
| Level | Rooms | Dimensions |
|---|---|---|
| Basement | Bedroom | 12.92 Ft x 15.00 Ft |
| Sauna | 14.42 Ft x 13.00 Ft | |
| Laundry room | 14.42 Ft x 13.00 Ft | |
| Other | 11.92 Ft x 8.33 Ft | |
| Family room | 12.92 Ft x 24.00 Ft | |
| Bedroom | 10.58 Ft x 13.08 Ft | |
| Main level | Eat in kitchen | 16.00 Ft x 11.00 Ft |
| Living room | 19.17 Ft x 15.17 Ft | |
| Dining room | 11.25 Ft x 13.75 Ft | |
| Kitchen | 13.33 Ft x 15.50 Ft | |
| Foyer | 8.33 Ft x 4.83 Ft | |
| Office | 11.83 Ft x 11.83 Ft | |
| Bedroom | 11.25 Ft x 12.83 Ft | |
| Bedroom | 11.58 Ft x 11.92 Ft | |
| Primary Bedroom | 19.17 Ft x 16.67 Ft | |
| 2pc Bathroom | 7.00 Ft x 7.00 Ft | |
| 4pc Bathroom | 9.83 Ft x 11.33 Ft | |
| Bonus Room | 7.50 Ft x 8.00 Ft | |
| 3pc Bathroom | 5.00 Ft x 5.00 Ft |
| Features | |||||
|---|---|---|---|---|---|
| Closet Organizers | Sauna | Detached Garage(2) | |||
| Refrigerator | Stove | Oven | |||
| See remarks | Washer & Dryer | None | |||






























































