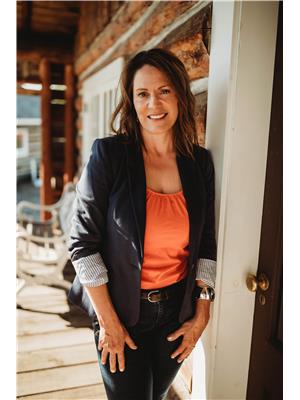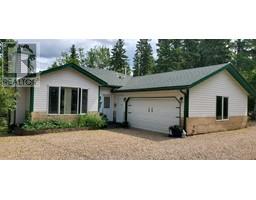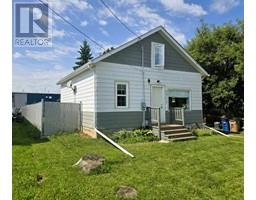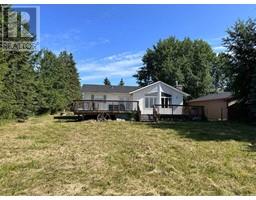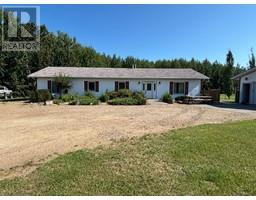125, 13379 Twp Rd. 670, Lac La Biche, Alberta, CA
Address: 125, 13379 Twp Rd. 670, Lac La Biche, Alberta
Summary Report Property
- MKT IDA2105940
- Building TypeHouse
- Property TypeSingle Family
- StatusBuy
- Added13 weeks ago
- Bedrooms4
- Bathrooms3
- Area1384 sq. ft.
- DirectionNo Data
- Added On20 Aug 2024
Property Overview
Nestled in the heart of Holowachuk Estates on Beaver Lake, this elegant 4-bedroom, 3-bathroom home on a half-acre lot has everything your family will desire. The location is prime as homes in this area rarely come up on the market plus this property backs onto a green space which includes a children's park and an outdoor skating rink. Not much farther away is the boat launch to Beaver Lake and a sandy beach to hang out on. As you can see from the 3-D tour, this home has been nicely updated with new flooring throughout, modern LED light fixtures, professionally installed blinds throughout, new interior doors and hardware, two fully renovated bathrooms including floor to ceiling tile, fresh paint throughout and to top it all off, new shingles. The kitchen is modern and bright with lots of counter space, granite counters and french doors from the dining room to take you out to the 28x16 patio where there is plenty of room for a dining area, a sitting lounge and side BBQ space. This home has been exceptionally maintained by the same homeowner for the last 29 years and is now ready to be someone else's home sweet home. (id:51532)
Tags
| Property Summary |
|---|
| Building |
|---|
| Land |
|---|
| Level | Rooms | Dimensions |
|---|---|---|
| Basement | Bedroom | 14.83 Ft x 13.17 Ft |
| 3pc Bathroom | 8.33 Ft x 8.25 Ft | |
| Recreational, Games room | 43.83 Ft x 14.33 Ft | |
| Laundry room | 13.83 Ft x 11.25 Ft | |
| Furnace | 6.42 Ft x 11.33 Ft | |
| Main level | Living room | 15.58 Ft x 13.67 Ft |
| Dining room | 15.58 Ft x 9.83 Ft | |
| Bedroom | 10.58 Ft x 12.83 Ft | |
| Bedroom | 10.58 Ft x 7.50 Ft | |
| Primary Bedroom | 11.42 Ft x 14.25 Ft | |
| 3pc Bathroom | 5.75 Ft x 6.17 Ft | |
| Other | 5.00 Ft x 5.00 Ft | |
| 3pc Bathroom | 8.00 Ft x 6.67 Ft | |
| Foyer | 5.58 Ft x 6.83 Ft | |
| Kitchen | 15.83 Ft x 10.42 Ft |
| Features | |||||
|---|---|---|---|---|---|
| See remarks | Closet Organizers | Attached Garage(2) | |||
| Refrigerator | Dishwasher | Stove | |||
| Washer & Dryer | None | ||||













































