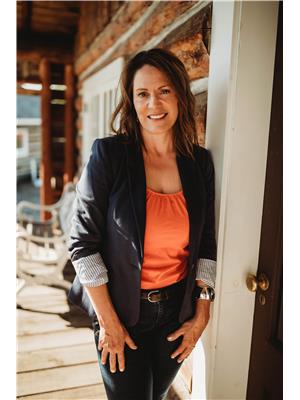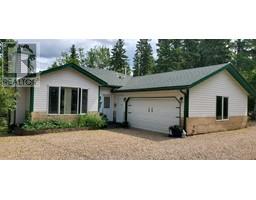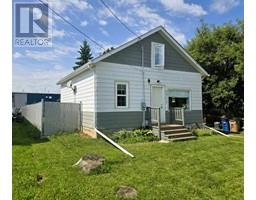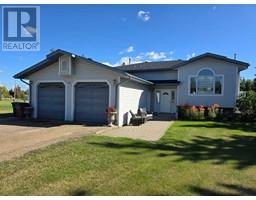313, 15538 Old Trail, Plamondon, Alberta, CA
Address: 313, 15538 Old Trail, Plamondon, Alberta
Summary Report Property
- MKT IDA2109604
- Building TypeHouse
- Property TypeSingle Family
- StatusBuy
- Added18 weeks ago
- Bedrooms2
- Bathrooms2
- Area1156 sq. ft.
- DirectionNo Data
- Added On12 Jul 2024
Property Overview
WHAT ARE YOU WAITING FOR! REDUCED IN PRICE AND READY FOR THE NEW OWNER TO TAKE POSSESSION QUICK! This is the perfect spot to hang out at the lake! This property is not lakefront, but it doesn't get any better than this. From inside the house or from the back yard, you can sit under the pergola or at the firepit and hear and see the water from your lakelot. Located adjacent to the boat launch, this boat launch is mostly used for small boats and only for the residents in the Bayview Beach subdivision, so it's really not that busy. The cottage was upgraded from a 3-season cottage to a year-round residence and it would be perfect for a retired couple, a starter couple, or anyone looking for a weekend getaway. There is room in the back yard to park an RV. There is a 20x16 shed with overhang roof to cover your boat, raised garden beds, a quaint little greenhouse, boardwalks and every inch of this yard is a well-designed space for you to enjoy. Inside the home you will enjoy the cozy cottage feeling with gas fireplace, two bedrooms, two bathrooms, a bright white kitchen and many unique features. This cottage is not too big, not too small... but it is just right! (id:51532)
Tags
| Property Summary |
|---|
| Building |
|---|
| Land |
|---|
| Level | Rooms | Dimensions |
|---|---|---|
| Main level | Living room | 18.75 Ft x 13.00 Ft |
| Dining room | 10.92 Ft x 11.17 Ft | |
| Kitchen | 14.42 Ft x 8.42 Ft | |
| 3pc Bathroom | 10.50 Ft x 7.25 Ft | |
| Bedroom | 8.50 Ft x 7.50 Ft | |
| Primary Bedroom | 10.00 Ft x 18.00 Ft | |
| Laundry room | 8.00 Ft x 4.00 Ft | |
| Foyer | 5.58 Ft x 5.58 Ft | |
| Den | 7.00 Ft x 7.00 Ft | |
| Other | 6.92 Ft x 6.00 Ft | |
| Other | 5.50 Ft x 3.92 Ft | |
| 2pc Bathroom | 6.00 Ft x 3.92 Ft |
| Features | |||||
|---|---|---|---|---|---|
| See remarks | No neighbours behind | No Animal Home | |||
| No Smoking Home | Other | Refrigerator | |||
| Range - Electric | Dishwasher | Washer/Dryer Stack-Up | |||
| None | |||||


















































