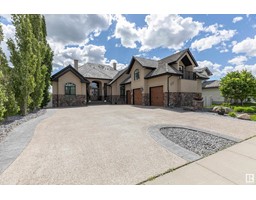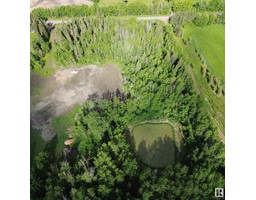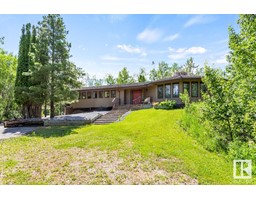Property Overview
EXCEPTIONAL, UNIQUE, PRIVATE, FULL WALKOUT BUNGALOW features 4 B/R's boasting 2250sq ft backing 40+ acres of Reserve & Wetlands! AMAZING OPEN DESIGN main level features vaulted ceilings, stone faced floor to ceiling gas fireplace, den/office, Gorgeous Chef's Kitchen, beautiful cabinetry, granite counters, huge 10' eating bar island, B/I Thermador appliances, Dacor gas stovetop, prep sink, large dining area w/access to private upper deck. EXQUISITE MASTER w/luxurious ensuite w/soaker tub, vessel sink, custom shower, w/in closet w/built ins. FABULOUS BASEMENT w/9' ceilings, 2 large B/R's, full bath w/custom shower, great size family/games & Theatre rm, wet bar. Private covered patio w/gas hook up & HT wired. Heated O/S garage, deep bays, H&C taps, epoxy flooring, drain. Features A/C, tankless H2O, in-floor heat basement & kitchen, new furnace, stamped concrete & aggregate driveway, fruit trees, waterfall, firepit, & RV park. South facing backyard, gorgeous views from every room! .65 acres in Habitat Acres! (id:51532)
Tags































































































