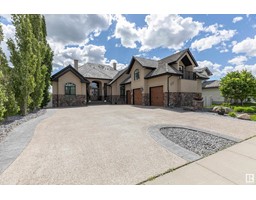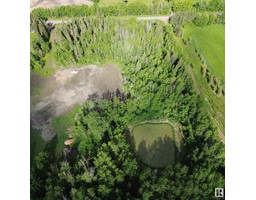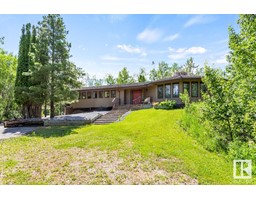21539 TWP RD 520 None, Rural Strathcona County, Alberta, CA
Address: 21539 TWP RD 520, Rural Strathcona County, Alberta
Summary Report Property
- MKT IDE4379149
- Building TypeHouse
- Property TypeSingle Family
- StatusBuy
- Added13 weeks ago
- Bedrooms2
- Bathrooms3
- Area1271 sq. ft.
- DirectionNo Data
- Added On19 Aug 2024
Property Overview
Welcome to this renovated 1200 sq ft bungalow that is nicely situated close to the entrance of this 19.63 acres of private serene treed setting.Upon entry of the property you will be impressed by the new asphalt driveway (approx $180k) that leads to the barn & shop, sea can 3 season office, shed with pwr, & the house.Inside the home you will find non-stop renos that include laminate flooring, new kitchen with SS appliances, abundance custom cabinetry, large bright windows, freshly painted throughout, new light fixtures, the main bathroom has a corner shower, good size 2nd bdrm(currently used as office), primary bedroom with w/i closet plus 2nd closet, & HUGE ensuite with soaker tub, corner shower & pedestal sink. FF basement hosts the LG rec room with wood burn, 4 pc bthrm, potential 3rd bdrm /den/flex room, storage space, laundry & utility room.Outside the home has been newly sided, massive L-shaped deck with gazebo feature.Wilderness trails at the back of the property.Nice set up for horses! (id:51532)
Tags
| Property Summary |
|---|
| Building |
|---|
| Land |
|---|
| Level | Rooms | Dimensions |
|---|---|---|
| Basement | Den | 2.9 m x 3.63 m |
| Recreation room | 7.23 m x 5.32 m | |
| Main level | Living room | 4.5 m x 3.84 m |
| Kitchen | 3.8 m x 5.76 m | |
| Primary Bedroom | 3.8 m x 4.28 m | |
| Bedroom 2 | 3.3 m x 2.71 m |
| Features | |||||
|---|---|---|---|---|---|
| Flat site | Recreational | No Garage | |||
| RV | Dishwasher | Microwave Range Hood Combo | |||
| Refrigerator | Washer/Dryer Stack-Up | Storage Shed | |||
| Stove | Window Coverings | Vinyl Windows | |||

































































































