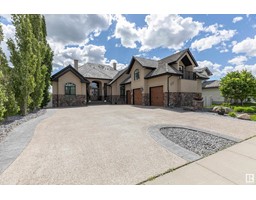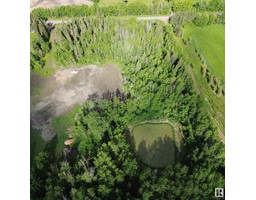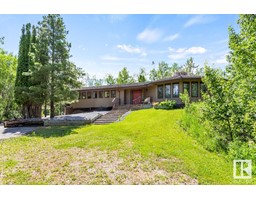25 52147 RGE RD 231 Waterton Estates, Rural Strathcona County, Alberta, CA
Address: 25 52147 RGE RD 231, Rural Strathcona County, Alberta
Summary Report Property
- MKT IDE4403108
- Building TypeHouse
- Property TypeSingle Family
- StatusBuy
- Added13 weeks ago
- Bedrooms5
- Bathrooms6
- Area2441 sq. ft.
- DirectionNo Data
- Added On22 Aug 2024
Property Overview
Wow! What a Shop/Garden suite! With its own septic and cistern and greenhouse features a massive loft for endless possibilities! A Must See... Escape to your own slice of paradise stunning acreage in Waterton Estates. Spanning 2.25 beautifully manicured acres, this exceptional property backs onto a mature treed natural area ensuring peace and privacy. Featuring lush landscaping, a rainwater capture system, municipal water, and advanced 4-stage Aerobic Septic Treatment. Main home features Gourmet kitchen with maple cabinets, a bar-style island, and an open-concept living space centered around a 2-storey, stone faced gas fireplace. 2 main floor bedrooms, a full bath, and a convenient laundry room with a pantry and powder room round out the main. Upstairs, retreat to a serene primary bedroom with a 5-piece ensuite, steam shower, walk-in closet and cozy den. The fully developed basement offers a family room, heated floors, and a 4-season sunroom/gym. Plus, did we mention The Shop? Your Alberta Dream awaits. (id:51532)
Tags
| Property Summary |
|---|
| Building |
|---|
| Level | Rooms | Dimensions |
|---|---|---|
| Basement | Family room | 7.31 m x 8.35 m |
| Bedroom 4 | 4.28 m x 3.86 m | |
| Bonus Room | 4.57 m x 3.28 m | |
| Bedroom 5 | 3.88 m x 3.85 m | |
| Games room | 2.77 m x 2.02 m | |
| Main level | Living room | 5.28 m x 3.57 m |
| Dining room | 4.29 m x 3.18 m | |
| Kitchen | 4.26 m x 2.99 m | |
| Bedroom 3 | 4.08 m x 4.05 m | |
| Workshop | Measurements not available | |
| Breakfast | 3.11 m x 3.06 m | |
| Upper Level | Den | 3.09 m x 3.6 m |
| Primary Bedroom | 4.55 m x 5.71 m | |
| Bedroom 2 | 2.74 m x 3.83 m | |
| Loft | Measurements not available |
| Features | |||||
|---|---|---|---|---|---|
| Private setting | Treed | See remarks | |||
| Rolling | No back lane | Park/reserve | |||
| No Smoking Home | Environmental reserve | Attached Garage | |||
| See Remarks | Dishwasher | Dryer | |||
| Fan | Refrigerator | Stove | |||
| Central Vacuum | Washer | Window Coverings | |||
| Central air conditioning | |||||







































































