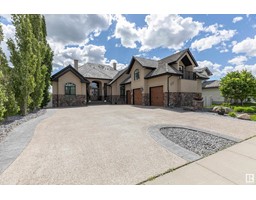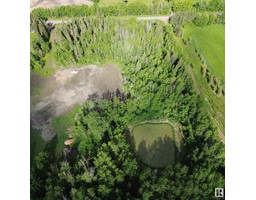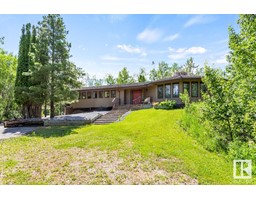#346 51101 RGE RD 222 West Bear Haven, Rural Strathcona County, Alberta, CA
Address: #346 51101 RGE RD 222, Rural Strathcona County, Alberta
Summary Report Property
- MKT IDE4403631
- Building TypeDuplex
- Property TypeSingle Family
- StatusBuy
- Added12 weeks ago
- Bedrooms2
- Bathrooms3
- Area1650 sq. ft.
- DirectionNo Data
- Added On26 Aug 2024
Property Overview
Here's your chance to own a home that backs, & fronts, onto the Northern Bear Golf course! Located in peaceful, green surroundings just 20 minutes drive from Sherwood Park. A gated community with paved lane access to the course: 30 seconds! This bungalow, with walkout basement, is a former showhome with loads of extras. The main floor has cathedral ceilings, hardwood floors, patio doors from living area that open to a covered deck with views to hole #9. There's a well equipped kitchen with big granite counters and breakfast bar. Large primary bedroom has full ensuite, & door to deck. At the front entrance is an open flex room. Laundry on main fl. Fully finished basement with 9' ceilings has home theatre with 2 tiered seating; sound proofed. A full kitchen: 3 bar fridges, dishwasher: part of the impressive rec room. Second large bedroom with doors to the patio, a bathroom with steam shower. Interior was repainted 2023. New furnace 2024, AC, gas BBQ hook up. Monthly fee $150 covers lawn & snow removal. (id:51532)
Tags
| Property Summary |
|---|
| Building |
|---|
| Level | Rooms | Dimensions |
|---|---|---|
| Basement | Bedroom 2 | 4.45 m x 4.05 m |
| Recreation room | 5.7 m x 8.1 m | |
| Media | 4.48 m x 6.24 m | |
| Main level | Living room | 5.91 m x 4.15 m |
| Dining room | Measurements not available | |
| Kitchen | 6.81 m x 5.02 m | |
| Den | 3.64 m x 2.81 m | |
| Primary Bedroom | 4.58 m x 4.7 m |
| Features | |||||
|---|---|---|---|---|---|
| Cul-de-sac | See remarks | No Animal Home | |||
| No Smoking Home | Attached Garage | Dryer | |||
| Fan | Garage door opener | Stove | |||
| Washer | Window Coverings | Refrigerator | |||
| Dishwasher | Central air conditioning | ||||









































































