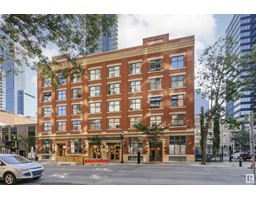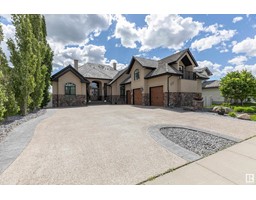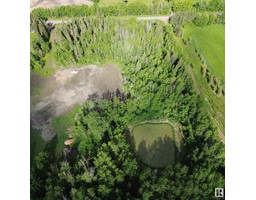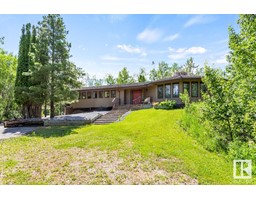#38 22550 TWP RD 522 Sherwood Place, Rural Strathcona County, Alberta, CA
Address: #38 22550 TWP RD 522, Rural Strathcona County, Alberta
Summary Report Property
- MKT IDE4389226
- Building TypeHouse
- Property TypeSingle Family
- StatusBuy
- Added12 weeks ago
- Bedrooms4
- Bathrooms3
- Area1439 sq. ft.
- DirectionNo Data
- Added On26 Aug 2024
Property Overview
Location is key; only 5-8 mins from all amenities. Sherwood Place subd is 1 mi South at the end of Whitemud fwy ext. Nestled nicely on 2.99-acre w/ walking trails through mature trees. Inside you are greeted by an immaculate 1439. sq ft bungalow w/ vinyl, tile & hardwood throughout. The spacious living room wraps around to the dining area. The beautiful kitchen has a country cottage feel & includes an island, pot drawers & extra pantry cabinet. New windows extend throughout the home. In the flex area sits a wood burning stove. The Primary suite has a walk-in closet, 2-piece ensuite & the other 2 bedrooms up are good sizes. The 4-piece main bath has been upgraded. Downstairs there are 2 more rooms, a 3-piece bath & lots of storage. Plus rec space. Separate entrance makes it possible to suite the basement. Upgrades-Vinyl siding 2014, Furnace '10, 100 Amp, shed & 26 X 22 heated garage & wired for 220. Your outdoor sanctuary has a large deck & hot tub to enjoy sunsets & a beautiful view. (id:51532)
Tags
| Property Summary |
|---|
| Building |
|---|
| Level | Rooms | Dimensions |
|---|---|---|
| Basement | Bedroom 4 | 3.96 m x 5.64 m |
| Hobby room | 4.41 m x 2.94 m | |
| Recreation room | 4.6 m x 3.99 m | |
| Main level | Living room | 3.48 m x 5.07 m |
| Dining room | 3.57 m x 2.44 m | |
| Kitchen | 3.46 m x 3.44 m | |
| Den | 4.3 m x 3.6 m | |
| Primary Bedroom | 4.48 m x 3.25 m | |
| Bedroom 2 | 3.96 m x 2.51 m | |
| Bedroom 3 | 3.61 m x 2.5 m |
| Features | |||||
|---|---|---|---|---|---|
| Treed | Subdividable lot | Closet Organizers | |||
| Detached Garage | Heated Garage | Dishwasher | |||
| Dryer | Fan | Freezer | |||
| Garage door opener remote(s) | Garage door opener | Microwave Range Hood Combo | |||
| Refrigerator | Storage Shed | Stove | |||
| Washer | Window Coverings | ||||












































































