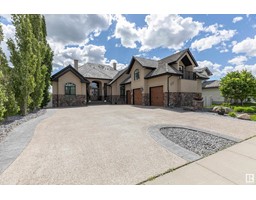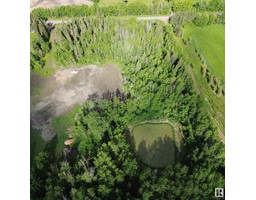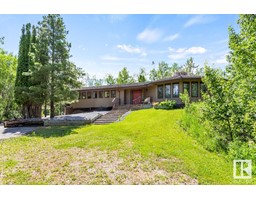51146 HWY 21 None, Rural Strathcona County, Alberta, CA
Address: 51146 HWY 21, Rural Strathcona County, Alberta
Summary Report Property
- MKT IDE4394248
- Building TypeHouse
- Property TypeSingle Family
- StatusBuy
- Added12 weeks ago
- Bedrooms4
- Bathrooms4
- Area3164 sq. ft.
- DirectionNo Data
- Added On26 Aug 2024
Property Overview
Grandiose! That is what you will feel the very moment you pull off of Highway 21 and begin the drive through the custom gateway and up the landscaped paved driveway with multiple fenced paddocks and pens on either side. This custom designed one-owner home and property carry a feeling of traditional elegance as you park in the round-a-bout driveway and begin the walk up the steps. Perched up on a hilltop; you know there is something special inside. As you open the front door along the covered front porch, you are greeted with 22ft open ceilings and the most stunning, hand crafted, double- curved solid wood staircase you may have ever seen. The level of craftmanship that was chosen to construct this stunning home is in the details. There are massive windows letting in tons of natural sunlight; solid hardwood floors; custom hand-stamped ceilings all throughout, large open spaces and executive style rooms on every level. All of this sits on a truly awe-inspiring 40 acres of trees. (id:51532)
Tags
| Property Summary |
|---|
| Building |
|---|
| Land |
|---|
| Level | Rooms | Dimensions |
|---|---|---|
| Basement | Family room | 34'4" x 18'0" |
| Bedroom 4 | 12'9" x 12'8" | |
| Bonus Room | 17'9" x 16'0" | |
| Media | 17"9 x 16'0" | |
| Laundry room | 7'8" x 11'4" | |
| Lower level | Sunroom | 13'6" x 30'4" |
| Main level | Living room | 19'8" x 17'0" |
| Dining room | 16'1 x 13'0" | |
| Kitchen | 15'11" x 13'0 | |
| Den | 12'4" x 13'0" | |
| Breakfast | 10'9" x 13'0" | |
| Upper Level | Primary Bedroom | 15'3" x 17'1" |
| Bedroom 2 | 16'1" x 13'0" | |
| Bedroom 3 | 15'7" x 13'0" |
| Features | |||||
|---|---|---|---|---|---|
| Private setting | Treed | Rolling | |||
| No Smoking Home | Built-in wall unit | Attached Garage | |||
| Dishwasher | Dryer | Garage door opener remote(s) | |||
| Garage door opener | Hood Fan | Refrigerator | |||
| Gas stove(s) | Washer | ||||


































































































