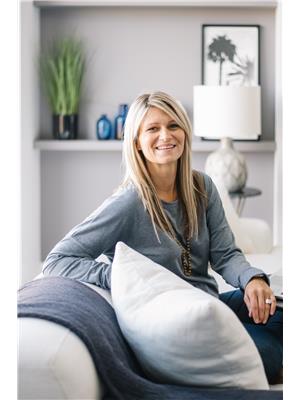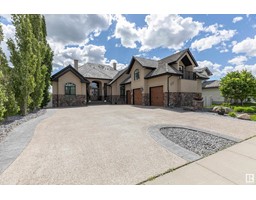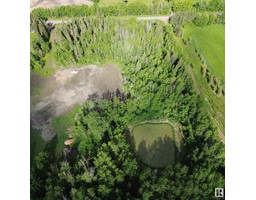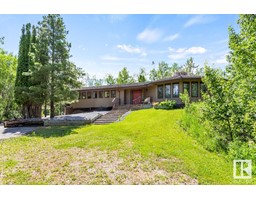#86 52328 HWY 21 Country Club Estates_CSTR, Rural Strathcona County, Alberta, CA
Address: #86 52328 HWY 21, Rural Strathcona County, Alberta
Summary Report Property
- MKT IDE4392667
- Building TypeHouse
- Property TypeSingle Family
- StatusBuy
- Added22 weeks ago
- Bedrooms5
- Bathrooms5
- Area7317 sq. ft.
- DirectionNo Data
- Added On19 Jun 2024
Property Overview
Prepare to be enchanted by this impeccably maintained and one-of-a-kind bungalow nestled in Country Club Estates. Situated on 5.93 acres, a scenic drive leads to stunning landscaping and a private lake. Renovated to perfection, spanning approx 9680 sq.ft., it boasts custom architectural elements including a 2-story stacked stone fireplace, vaulted ceilings, skylights, and a spiral staircase. With 5 bedrooms, 5.5 baths, and a private den, it offers ample space. The custom kitchen features Sub-Zero fridge, Wolf appliances, and granite countertops. The family room is spacious with a double-sided wood fireplace. An entertaining lounge leads to a pool room with slide and Jacuzzi spa. The fully finished basement includes a games room, family room, changing rooms, and sauna. Parking for 7 vehicles includes a 5-car heated garage with workshop and a heated double garage. Subdivision potential awaits with Strathcona County approval. (id:51532)
Tags
| Property Summary |
|---|
| Building |
|---|
| Level | Rooms | Dimensions |
|---|---|---|
| Main level | Living room | 16'4" x 32' |
| Dining room | 18'5" x 12' | |
| Kitchen | Measurements not available x 1 m | |
| Family room | 19'4" x 35' | |
| Den | 19'6" x 12' | |
| Primary Bedroom | 25'1" x 22' | |
| Bedroom 2 | 13'3" x 13' | |
| Bedroom 3 | 14'3" x 15' | |
| Bedroom 4 | 14'3" x 13' | |
| Bedroom 5 | 9'11" x 14' | |
| Mud room | 6' x 13'7" | |
| Upper Level | Loft | 18'4" x 12' |
| Features | |||||
|---|---|---|---|---|---|
| Private setting | Treed | Paved lane | |||
| Closet Organizers | Heated Garage | Attached Garage | |||
| Dishwasher | Dryer | Freezer | |||
| Garage door opener | Oven - Built-In | Refrigerator | |||
| Gas stove(s) | Washer | Window Coverings | |||
| Wine Fridge | Central air conditioning | ||||
























































