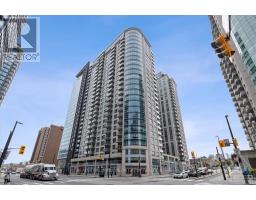9 PEBBLEMILL LANE, Russell, Ontario, CA
Address: 9 PEBBLEMILL LANE, Russell, Ontario
Summary Report Property
- MKT IDX10410700
- Building TypeHouse
- Property TypeSingle Family
- StatusBuy
- Added15 hours ago
- Bedrooms3
- Bathrooms3
- Area0 sq. ft.
- DirectionNo Data
- Added On11 Dec 2024
Property Overview
Gorgeous open-concept bungalow featuring 2+1 bedrooms, located in the heart of Russell village. The home boasts a brick facade, double garage, & inviting interlock pathway. Step into a spacious foyer w/tile flooring & double sliding-door closet. The expansive LR shines w/HW floors, soaring cathedral ceilings, & cozy gas FP. The open-concept kitchen is outfitted w/granite countertops, crown molding, functional centre island, & breakfast nook, w/double sliding doors that lead to a deck overlooking the backyard. The primary bedroom includes a 3pc ensuite w/soaking tub & convenient WIC, while the 2nd bedroom offers ample storage w/double sliding-door closet. Convenient main-floor laundry. Downstairs, a finished LL provides a flexible area w/3pc bath, entertainment space, & additional bedroom, perfect for relaxation or recreation. Outdoors, enjoy the expansive fenced backyard, complete w/wooden deck & canopy-an ideal spot for gatherings or peaceful relaxation. Some photos virtually staged. Flooring: Tile, Hardwood (id:51532)
Tags
| Property Summary |
|---|
| Building |
|---|
| Land |
|---|
| Features | |||||
|---|---|---|---|---|---|
| Attached Garage | Inside Entry | Dishwasher | |||
| Dryer | Microwave | Refrigerator | |||
| Stove | Washer | Central air conditioning | |||
| Fireplace(s) | |||||
























































