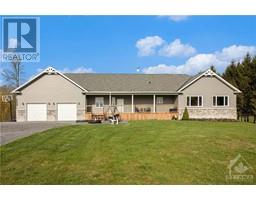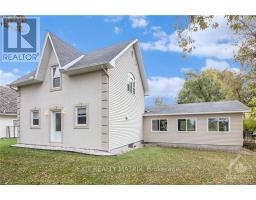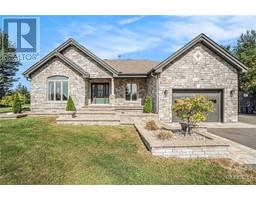333 MOONLIGHT DRIVE, Russell, Ontario, CA
Address: 333 MOONLIGHT DRIVE, Russell, Ontario
Summary Report Property
- MKT IDX9518426
- Building TypeHouse
- Property TypeSingle Family
- StatusBuy
- Added14 hours ago
- Bedrooms5
- Bathrooms4
- Area0 sq. ft.
- DirectionNo Data
- Added On11 Dec 2024
Property Overview
Welcome to the epitome of luxury living in this magazine-worthy home. Step inside & be captivated by the open concept layout adorned w/gleaming hardwood floors throughout. The sun-filled living room beckons w/a gas fireplace, providing warmth & ambiance while the adjacent dining room features patio doors, seamlessly connecting indoor/outdoor living through the large covered deck. The heart of this home is the stunning kitchen, a culinary masterpiece boasting a large sit-at island, s/s appliances & a walk-in pantry ensuring ample storage for the aspiring chef. A main-level office, partial bath & entry to the double garage adds convenience. Upstairs unveils a haven of comfort & tranquility w/2 bathrooms, 3 bedrooms, each w/its own walk-in closet & laundry facilities. The primary is a sanctuary, featuring an elegant 5-piece ensuite. The lower-level hosts 9ft ceilings, a family room, 4th bedroom, bathroom & gym. A fully fenced backyard & shed completes this home., Flooring: Hardwood, Flooring: Ceramic, Flooring: Laminate (id:51532)
Tags
| Property Summary |
|---|
| Building |
|---|
| Land |
|---|
| Level | Rooms | Dimensions |
|---|---|---|
| Second level | Primary Bedroom | 4.59 m x 3.96 m |
| Other | 2 m x 1.44 m | |
| Bathroom | 3.42 m x 2.79 m | |
| Bedroom | 3.78 m x 3.37 m | |
| Other | 1.9 m x 1.7 m | |
| Bedroom | 3.68 m x 2.89 m | |
| Other | 1.9 m x 1.57 m | |
| Bathroom | 3.37 m x 2.18 m | |
| Laundry room | 1.98 m x 1.75 m | |
| Lower level | Family room | 4.95 m x 4.87 m |
| Bedroom | 4.62 m x 3.12 m | |
| Exercise room | 5.74 m x 3.3 m | |
| Bathroom | 2.89 m x 1.65 m | |
| Other | 4.24 m x 3.12 m | |
| Main level | Other | 6.29 m x 2.18 m |
| Foyer | 5.94 m x 2.74 m | |
| Living room | 5.02 m x 4.54 m | |
| Dining room | 5.13 m x 3.73 m | |
| Kitchen | 4.52 m x 3.37 m | |
| Pantry | 1.72 m x 1.6 m | |
| Bathroom | 1.8 m x 1.44 m | |
| Office | 3.4 m x 3.09 m | |
| Other | 2.1 m x 1.72 m |
| Features | |||||
|---|---|---|---|---|---|
| Attached Garage | Inside Entry | Dishwasher | |||
| Dryer | Hood Fan | Refrigerator | |||
| Stove | Washer | Wine Fridge | |||
| Central air conditioning | Air exchanger | Fireplace(s) | |||



























































