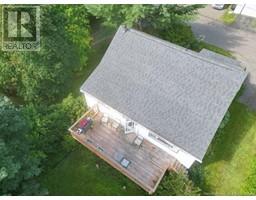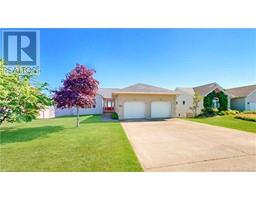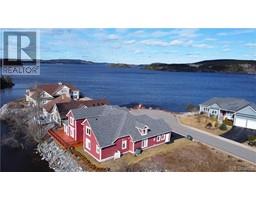20 Lentook Avenue, Saint John, New Brunswick, CA
Address: 20 Lentook Avenue, Saint John, New Brunswick
Summary Report Property
- MKT IDNB104314
- Building TypeHouse
- Property TypeSingle Family
- StatusBuy
- Added14 weeks ago
- Bedrooms4
- Bathrooms4
- Area2726 sq. ft.
- DirectionNo Data
- Added On14 Aug 2024
Property Overview
Executive family two-storey home located in the most sought-after neighbourhood in Saint John New Brunswick, Millidgeville! Located only minutes to the hospital, university, Uptown Saint John and all other amenities which attracts many professionals to the area. Millidgeville is hugged by the Saint John River which allows easy access to any water activities, yacht club and provides partial water views from this property. This home sits on a beautiful mature lot with a double paved driveway leading to a two-car garage. The home is bright and spacious featuring a custom kitchen with large island, dining nook and propane cooking stove! The kitchen is open to the living room with propane fireplace. To complete the main floor is a dining room, great room, half bath with laundry and garage access. Upstairs you will find a large primary bedroom with walk-in closet & ensuite bath with a shower and soaker tub! There are two more generous bedrooms and a full bath upstairs. The lower level features a large family room perfect for movie night, a full bath, fourth bedroom, storage room and a walk out to the backyard. This home boasts terrific value and is waiting for its new family to call it home! (id:51532)
Tags
| Property Summary |
|---|
| Building |
|---|
| Level | Rooms | Dimensions |
|---|---|---|
| Second level | 3pc Bathroom | 8'1'' x 4'4'' |
| Bedroom | 12'4'' x 11'10'' | |
| Bedroom | 11'11'' x 11'11'' | |
| Primary Bedroom | 18'5'' x 12'5'' | |
| Basement | Storage | X |
| 3pc Bathroom | 11'3'' x 7'8'' | |
| Bedroom | 10'3'' x 9'7'' | |
| Family room | 25'8'' x 23'8'' | |
| Main level | 2pc Bathroom | 8'11'' x 5'2'' |
| Great room | 12'5'' x 11'10'' | |
| Living room | 14'11'' x 12'4'' | |
| Dining room | 11'10'' x 11'11'' | |
| Kitchen/Dining room | 19'3'' x 15' |
| Features | |||||
|---|---|---|---|---|---|
| Balcony/Deck/Patio | Attached Garage | Garage | |||





















































