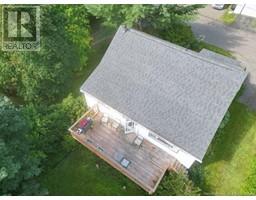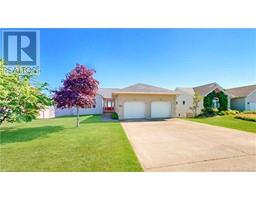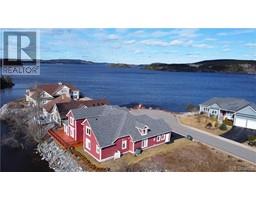309 Hawthorne Avenue, Saint John, New Brunswick, CA
Address: 309 Hawthorne Avenue, Saint John, New Brunswick
Summary Report Property
- MKT IDNB104214
- Building TypeHouse
- Property TypeSingle Family
- StatusBuy
- Added14 weeks ago
- Bedrooms4
- Bathrooms3
- Area2684 sq. ft.
- DirectionNo Data
- Added On13 Aug 2024
Property Overview
This newly renovated spacious family home is a must see. With over an acre of land, the location adjacent ""Rockwood Park"" offers both convenience and a tranquil atmosphere, making it a perfect retreat. The upper main living level's open concept layout with a Napoleon propane stove creates a cozy and inviting space, ideal for gatherings or quiet evenings at home. The kitchen with new cabinetry, stainless steel appliances, and custom quartz counters, along with the large island, provide functionality and style. The remodeled full bath and second bedroom add to the upper level's appeal. A large master suite with elevated ensuite spa-like bath featuring a free-standing soaker tub adds the final touch of elegance. The flexibility of the ground level, with its separate entry into a large sunroom containing laundry, two bedrooms, full bath, kitchen, and living and dining area, opens up a world of possibilities. Whether it's additional family space, an in-law suite, multi-generational living, guest accommodations, or even a rental opportunity given the property's zoning, this space caters to diverse needs. The current owners have spared no expense in renovating and upgrading this property to create a modern and well-appointed home with meticulous attention to detail. For discerning buyers seeking a blend of privacy, comfort, style, and versatility, this property offers a compelling opportunity to call it home. Seller is a Licensed Real Estate Salesperson. (id:51532)
Tags
| Property Summary |
|---|
| Building |
|---|
| Level | Rooms | Dimensions |
|---|---|---|
| Second level | Bath (# pieces 1-6) | 12'0'' x 6'4'' |
| Ensuite | 13'0'' x 11'8'' | |
| Primary Bedroom | 18'0'' x 11'3'' | |
| Bedroom | 11'0'' x 11'6'' | |
| Kitchen | 13'0'' x 12'0'' | |
| Dining room | 7'6'' x 12'0'' | |
| Living room | 20'6'' x 15'0'' | |
| Main level | Sunroom | 10'8'' x 15'0'' |
| Kitchen | 12'0'' x 11'0'' | |
| Bath (# pieces 1-6) | 9'6'' x 5'6'' | |
| Bedroom | 12'0'' x 12'6'' | |
| Bedroom | 17'0'' x 9'0'' | |
| Dining room | 10'0'' x 12'6'' | |
| Living room | 16'0'' x 12'6'' |
| Features | |||||
|---|---|---|---|---|---|
| Treed | Balcony/Deck/Patio | Heat Pump | |||























































