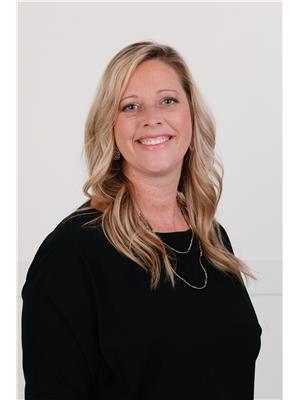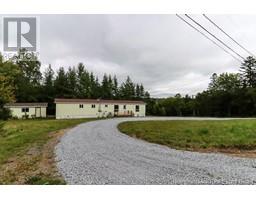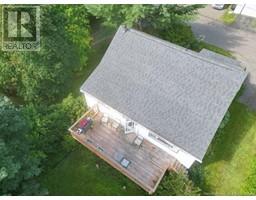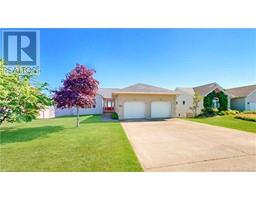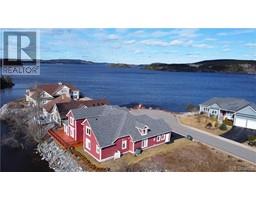589 Westmorland Road, Saint John, New Brunswick, CA
Address: 589 Westmorland Road, Saint John, New Brunswick
Summary Report Property
- MKT IDNB104506
- Building TypeHouse
- Property TypeSingle Family
- StatusBuy
- Added8 weeks ago
- Bedrooms2
- Bathrooms2
- Area2056 sq. ft.
- DirectionNo Data
- Added On21 Aug 2024
Property Overview
This beautiful updated and move in ready 2+ bedroom bungalow in popular Forest Hills is sure to please! Gleaming hardwood floors throughout, large open kitchen with plenty of gorgeous cabinetry and pantry plus eating area overlooking the back deck. The stunning tiled bath with jetted soaker tub and glassed walk in shower provides a spa like atmosphere to wash your worries away. Two good sized bedrooms, bright living room with even more living space down! The garden door off the dining area opens to an expansive deck with privacy fencing and above ground pool. Downstairs has more living space with a room being used as a bedroom right now (may need a bit larger window to meet egress), a large laundry and 3/4 bath, great sized storage room, office and family room. The paved driveway, garage, newer siding and windows adds to this sweet bungalow's curb appeal. Within walking distance to all amenities, shopping and Forest Hills School, this is a fantastic place to call home! (id:51532)
Tags
| Property Summary |
|---|
| Building |
|---|
| Level | Rooms | Dimensions |
|---|---|---|
| Main level | Dining room | 6'9'' x 8'11'' |
| Bath (# pieces 1-6) | 10'3'' x 7'8'' | |
| Bedroom | 10'0'' x 12'4'' | |
| Primary Bedroom | 12'7'' x 11'6'' | |
| Living room | 11'7'' x 16'3'' | |
| Kitchen | 11'3'' x 8'11'' | |
| Unknown | Office | 6'5'' x 8'0'' |
| Bath (# pieces 1-6) | 11'6'' x 11'4'' | |
| Storage | 14'4'' x 8'5'' | |
| Office | 11'10'' x 10'2'' | |
| Recreation room | 10'1'' x 12'8'' |
| Features | |||||
|---|---|---|---|---|---|
| Level lot | Balcony/Deck/Patio | Detached Garage | |||
| Heat Pump | |||||















































