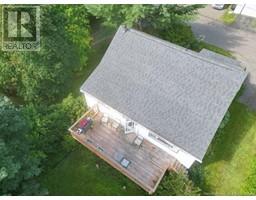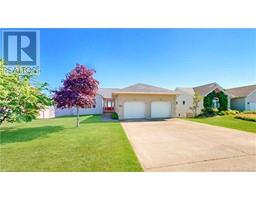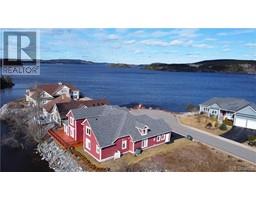80 Mallory Street, Saint John, New Brunswick, CA
Address: 80 Mallory Street, Saint John, New Brunswick
Summary Report Property
- MKT IDNB103513
- Building TypeHouse
- Property TypeSingle Family
- StatusBuy
- Added13 weeks ago
- Bedrooms5
- Bathrooms3
- Area3025 sq. ft.
- DirectionNo Data
- Added On20 Aug 2024
Property Overview
Welcome to Mallory Street in the east end of Saint John - the newest & nicest looking neighbourhood in the area. Larger lots & high end homes are the standard - professionally landscaped - a great area for investment & environment to live. Entering the subdivision the pride of ownership with each property is noticeable plus the variety of tastefully styled homes. Feel a spaciousness that provides a certain type of privacy without sacrificing community. 80 Mallory is turn key & better than new - ready to be enjoyed - modern inside & out - all you will have to do is move in. Fresh colours & tasteful finishes throughout - quartz, heated bathroom floors on main lvl, primary with large walk-in closet & beautiful ensuite, modern wood flooring, high end appliances & large rooms (everywhere). Custom entryway is spacious & has convenient access to garage (finished oversized double). Upstairs is open concept with vaulted ceilings & ample natural light - kitchen with large island & walk-in pantry. Lower level is finished - rec room with large windows & larger TV (wall mounted & will be included) - 2 additional bedrooms, full bath & finished storage areas complete the downstairs. This home is a pleasure to see & shows like new - the custom sizes & finishes provide over 3000 sqft total of living space. Everything is owned - no rentals - 2 ductless heat pumps, professional grade hot water tank, generator rough-in. Peace & privacy await. Call today to view this stunning home! (id:51532)
Tags
| Property Summary |
|---|
| Building |
|---|
| Level | Rooms | Dimensions |
|---|---|---|
| Basement | Bath (# pieces 1-6) | 8'6'' x 10'9'' |
| Kitchen | 20'6'' x 14'6'' | |
| Bedroom | 11'4'' x 12'2'' | |
| Bedroom | 11'10'' x 12'2'' | |
| Exercise room | 21'2'' x 11'6'' | |
| Family room | 21'3'' x 15'10'' | |
| Foyer | 13'11'' x 5'11'' | |
| Main level | Bath (# pieces 1-6) | 5'9'' x 10'7'' |
| Bedroom | 11'9'' x 12' | |
| Bedroom | 11'10'' x 12' | |
| Other | 4'5'' x 12' | |
| Ensuite | 9'11'' x 10'7'' | |
| Primary Bedroom | 12'1'' x 14'6'' | |
| Dining room | 8'3'' x 12'6'' | |
| Kitchen | 13'4'' x 12'6'' | |
| Living room | 21'5'' x 16'1'' |
| Features | |||||
|---|---|---|---|---|---|
| Balcony/Deck/Patio | Attached Garage | Garage | |||
| Garage | Heat Pump | ||||















































