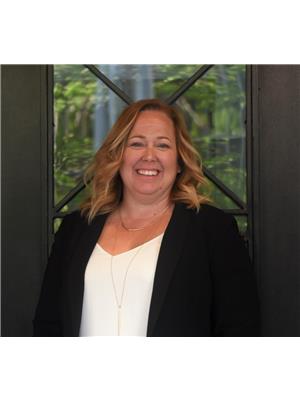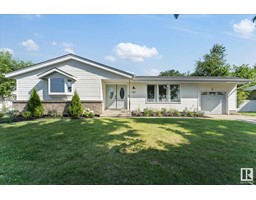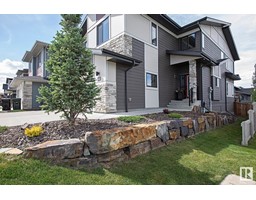#102 155 CROCUS CR Clarkdale Meadows, Sherwood Park, Alberta, CA
Address: #102 155 CROCUS CR, Sherwood Park, Alberta
Summary Report Property
- MKT IDE4401105
- Building TypeDuplex
- Property TypeSingle Family
- StatusBuy
- Added14 weeks ago
- Bedrooms3
- Bathrooms3
- Area1324 sq. ft.
- DirectionNo Data
- Added On11 Aug 2024
Property Overview
Welcome to Cravenbrook, this rare gem offers a private fenced backyardideal for pet owners! This charming townhouse boasts nearly 1,400 sq. ft. of living space with an open concept main level. Cozy up by the gas fireplace in the inviting living room, enjoy cooking in the open-concept kitchen with a corner pantry, and meals in your roomy dining area. Relax on the rear deck perfect for summer BBQs. The main level also features an attached single garage and a convenient 2-pc guest bathroom. Upstairs, you'll find a spacious master bedroom complete with its own 4-pc ensuite bathroom. 2 more bedrooms and the 3pc main bath finish this floor. The basement is ready for your personal touches and includes the laundry area. Located in the friendly Clarkdale Meadows neighborhood, you'll be close to shops, schools, amenities, and have quick access to the Yellowhead & Hwy 21. (id:51532)
Tags
| Property Summary |
|---|
| Building |
|---|
| Land |
|---|
| Level | Rooms | Dimensions |
|---|---|---|
| Main level | Living room | 4.7 m x 3.2 m |
| Dining room | 3.2 m x 2.8 m | |
| Kitchen | 3.2 m x 3.2 m | |
| Upper Level | Primary Bedroom | 4.2 m x 3.9 m |
| Bedroom 2 | 3.2 m x 2.9 m | |
| Bedroom 3 | 3 m x 3 m |
| Features | |||||
|---|---|---|---|---|---|
| Treed | Corner Site | Attached Garage | |||
| Dishwasher | Dryer | Garage door opener remote(s) | |||
| Garage door opener | Microwave Range Hood Combo | Refrigerator | |||
| Stove | Washer | Window Coverings | |||
| Vinyl Windows | |||||































































