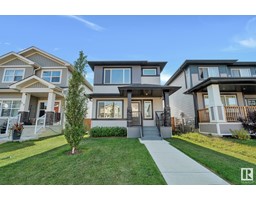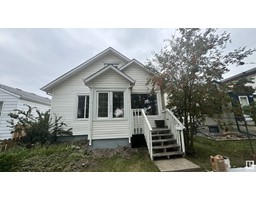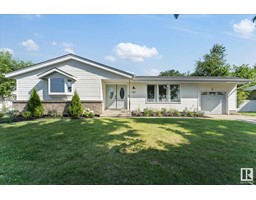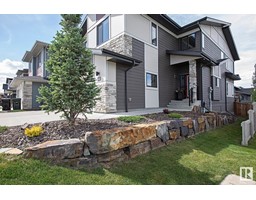#106 21 SUMMERWOOD DR Summerwood, Sherwood Park, Alberta, CA
Address: #106 21 SUMMERWOOD DR, Sherwood Park, Alberta
3 Beds3 Baths1390 sqftStatus: Buy Views : 782
Price
$345,000
Summary Report Property
- MKT IDE4398535
- Building TypeDuplex
- Property TypeSingle Family
- StatusBuy
- Added13 weeks ago
- Bedrooms3
- Bathrooms3
- Area1390 sq. ft.
- DirectionNo Data
- Added On16 Aug 2024
Property Overview
Welcome to this beautiful half duplex condo in the heart of Sherwood Park, seme open concept kitchen and living room with a gas fireplace, and a patio door. lots of natural lights. The main floor offers a spacious dining area just off the kitchen and living room plus a half bathroom and a foyer that takes you to the double car garage. Upstairs has an office space/bonus area which could be used for kids play area or study, The primary bedroom has its own ensuite bath, there are two additional good size bedrooms that comes with its own common bathroom. The basement is unfinished and ready to be explored by the new owner. close to all amenities, shopping, schools and park. (id:51532)
Tags
| Property Summary |
|---|
Property Type
Single Family
Building Type
Duplex
Storeys
2
Square Footage
1390.0514 sqft
Title
Condominium/Strata
Neighbourhood Name
Summerwood
Built in
2007
Parking Type
Attached Garage
| Building |
|---|
Bathrooms
Total
3
Partial
1
Interior Features
Appliances Included
Dishwasher, Dryer, Hood Fan, Microwave, Refrigerator, Stove, Washer, See remarks
Basement Type
Full (Unfinished)
Building Features
Features
See remarks, No Animal Home, No Smoking Home
Style
Semi-detached
Square Footage
1390.0514 sqft
Heating & Cooling
Heating Type
Forced air
Maintenance or Condo Information
Maintenance Fees
$359.78 Monthly
Maintenance Fees Include
Exterior Maintenance, Insurance, Landscaping, Property Management
Parking
Parking Type
Attached Garage
| Level | Rooms | Dimensions |
|---|---|---|
| Main level | Living room | 4.1 m x 3.75 m |
| Dining room | 3.2 m x 2.9 m | |
| Kitchen | 3.44 m x 3.33 m | |
| Upper Level | Primary Bedroom | 4.15 m x 3.96 m |
| Bedroom 2 | 2.78 m x 3.75 m | |
| Bedroom 3 | 3.23 m x 3.9 m |
| Features | |||||
|---|---|---|---|---|---|
| See remarks | No Animal Home | No Smoking Home | |||
| Attached Garage | Dishwasher | Dryer | |||
| Hood Fan | Microwave | Refrigerator | |||
| Stove | Washer | See remarks | |||































































