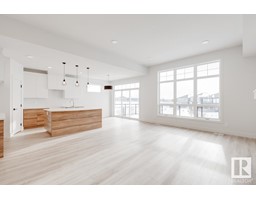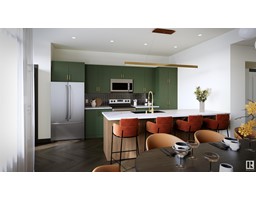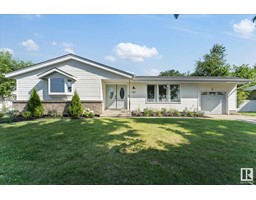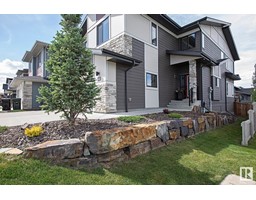1067 Stoneside RD, Sherwood Park, Alberta, CA
Address: 1067 Stoneside RD, Sherwood Park, Alberta
Summary Report Property
- MKT IDE4385177
- Building TypeHouse
- Property TypeSingle Family
- StatusBuy
- Added22 weeks ago
- Bedrooms4
- Bathrooms3
- Area2714 sq. ft.
- DirectionNo Data
- Added On17 Jun 2024
Property Overview
44 WIDE LOT! Brand New Home by Mattamy Homes in the master planned community of Hearthstone. This stunning SMYTHE detached home offers 4 bedrooms & 2 1/2 bathrooms! The open concept and inviting main floor features 9' ceilings, enclosed den and a half bath! The grand gourmet kitchen come with included appliances, quartz countertops, upgraded cabinets, waterline rough-ins and a walk-in pantry. The gas BBQ line off the rear, is an added bonus for those summer BBQ's! As you make your way upstairs, you'll continue to be impressed with the large bonus room, convenient walk in laundry room, full bath & 4 bedrooms. The master is a true oasis, complete with a luxurious ensuite with double sinks & separate tub/shower. Enjoy the separate side entrance, double attached garage, basement bathroom rough ins and front yard landscaping. Enjoy access to amenities including a playground and close access to schools, shopping and commercial. QUICK POSSESSION! (id:51532)
Tags
| Property Summary |
|---|
| Building |
|---|
| Level | Rooms | Dimensions |
|---|---|---|
| Main level | Living room | Measurements not available |
| Dining room | Measurements not available | |
| Kitchen | Measurements not available | |
| Den | Measurements not available | |
| Mud room | Measurements not available | |
| Pantry | Measurements not available | |
| Upper Level | Primary Bedroom | Measurements not available |
| Bedroom 2 | Measurements not available | |
| Bedroom 3 | Measurements not available | |
| Bedroom 4 | Measurements not available | |
| Bonus Room | Measurements not available | |
| Laundry room | Measurements not available |
| Features | |||||
|---|---|---|---|---|---|
| See remarks | Attached Garage | Dishwasher | |||
| Garage door opener remote(s) | Garage door opener | Hood Fan | |||
| Microwave | Refrigerator | Stove | |||
| Ceiling - 9ft | Vinyl Windows | ||||












































































