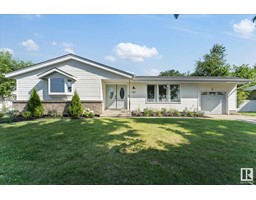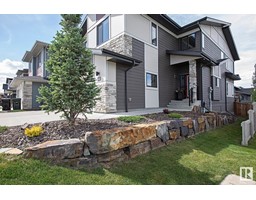112 Campbell DR Lakeland Ridge, Sherwood Park, Alberta, CA
Address: 112 Campbell DR, Sherwood Park, Alberta
Summary Report Property
- MKT IDE4398958
- Building TypeHouse
- Property TypeSingle Family
- StatusBuy
- Added14 weeks ago
- Bedrooms4
- Bathrooms4
- Area2445 sq. ft.
- DirectionNo Data
- Added On12 Aug 2024
Property Overview
GORGEOUS 2 storey home in popular Lakeland Ridge! Fabulous floor plan with 2440 Sq. Ft plus a FULLY FINISHED BASEMENT. Open concept with newer vinyl plank floors. Featuring a GORGEOUS KITCHEN with white upper cabinetry, large blue island, quartz counter tops, herring bone back splash, stainless steel appliances, walk through pantry/main floor laundry, main floor den/flex room and 2 pc bath. Large living room with beautiful stone-facing fireplace, spacious dining area with patio door to huge west facing deck, covered Pergola, dog run and gas line. Upstairs is a huge Bonus Room,2 bedrooms and 4 Pc bathroom. The Primary Bedroom is large and features a gorgeous 4 pc ensuite and walk-in closet. The basement has a big family room, 4 th bedroom ,2 Pc bathroom, utility and storage space. Oversized double attached heated garage with large mud area for coats and shoes. All 3 floors with new paint. CENTRAL A/C. Great location close to parks, playgrounds,schools, shopping and transit. THIS CHARMING HOME MUST BE SEEN! (id:51532)
Tags
| Property Summary |
|---|
| Building |
|---|
| Land |
|---|
| Level | Rooms | Dimensions |
|---|---|---|
| Basement | Bedroom 4 | 4.85 m x 3 m |
| Recreation room | 8.5 m x 4.45 m | |
| Main level | Living room | 5.39 m x 4.63 m |
| Dining room | 4.12 m x 2.65 m | |
| Kitchen | 4.13 m x 3.91 m | |
| Den | 4.16 m x 3.02 m | |
| Upper Level | Primary Bedroom | 6.01 m x 4.85 m |
| Bedroom 2 | 4.48 m x 3.05 m | |
| Bedroom 3 | 4.48 m x 3.02 m | |
| Bonus Room | 5.79 m x 4.42 m |
| Features | |||||
|---|---|---|---|---|---|
| No back lane | No Smoking Home | Attached Garage | |||
| Heated Garage | Oversize | Dishwasher | |||
| Freezer | Garage door opener | Hood Fan | |||
| Microwave | Refrigerator | Stove | |||
| Washer | Window Coverings | Central air conditioning | |||
| Ceiling - 9ft | Vinyl Windows | ||||






















































































