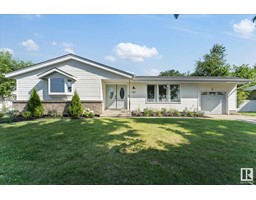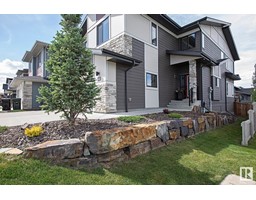#114 69 CRYSTAL LN Durham Town Square, Sherwood Park, Alberta, CA
Address: #114 69 CRYSTAL LN, Sherwood Park, Alberta
Summary Report Property
- MKT IDE4402349
- Building TypeApartment
- Property TypeSingle Family
- StatusBuy
- Added13 weeks ago
- Bedrooms2
- Bathrooms2
- Area1205 sq. ft.
- DirectionNo Data
- Added On16 Aug 2024
Property Overview
Look no further - this is the CORNER unit you have been waiting for! This 1,212 SqFt 2 Bedroom + Bathroom condo is located in the sought-after Heritage Crystal Manor (45+ Adult building) with many amenities & Underground Parking. This is a RARE find! Lovingly cared for, this property is in immaculate condition & has a Southwest exposure. The kitchen has plenty of cabinets/countertops, a corner pantry & is open to the large dining area & the spacious living room. There are large windows that allow for a home with natural light & great views! This fantastic balcony is a great way to relax & take in the sun. The master bedroom has 2 separate closets & a full ensuite. The 2nd bedroom is of great size with the 2nd bathroom conveniently located nearby. The separate laundry/storage room has upper cabinets, shelving & room for a freezer! Why this particular building? Here's just a few reasons: located close to everything you need; car wash bay; guest suite; theatre/party/exercise rooms & great people! (id:51532)
Tags
| Property Summary |
|---|
| Building |
|---|
| Level | Rooms | Dimensions |
|---|---|---|
| Main level | Living room | 4.94 m x 4.56 m |
| Dining room | 3.96 m x 3.72 m | |
| Kitchen | 4.02 m x 2.83 m | |
| Primary Bedroom | 6.17 m x 3.64 m | |
| Bedroom 2 | 3.67 m x 3.37 m |
| Features | |||||
|---|---|---|---|---|---|
| Dance Floor | No Animal Home | No Smoking Home | |||
| Underground | Dryer | Hood Fan | |||
| Refrigerator | Stove | Washer | |||
| Window Coverings | |||||






















































