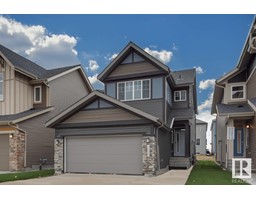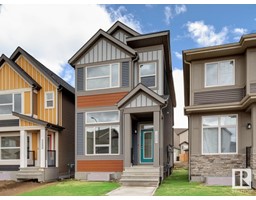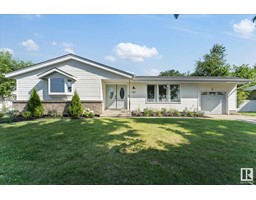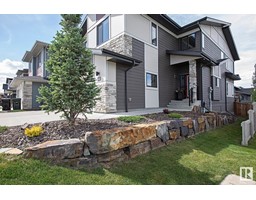163 Canter WD Cambrian, Sherwood Park, Alberta, CA
Address: 163 Canter WD, Sherwood Park, Alberta
Summary Report Property
- MKT IDE4402706
- Building TypeHouse
- Property TypeSingle Family
- StatusBuy
- Added13 weeks ago
- Bedrooms3
- Bathrooms3
- Area1606 sq. ft.
- DirectionNo Data
- Added On19 Aug 2024
Property Overview
Discover the Sasha by Bedrock Homes, a charming 3-bedroom, 2.5-bathroom, two-story home with a double detached garage. This modern home features smart technology for effortless living. The 9' main floor boasts an open-concept design, highlighted by a stunning corner kitchen with a window over the sink, a walk-in pantry, and sleek quartz countertops. The oversized mudroom offers ample storage, while spindle railings add elegance. A stainless steel appliance package includes a spacious French door fridge, 5-burner range, microwave, and dishwasher. Upstairs, find three bedrooms and a central bonus room, with the primary ensuite featuring dual sinks and a tiled shower. Energy-efficient features and luxury vinyl plank flooring complete this beautiful home. (id:51532)
Tags
| Property Summary |
|---|
| Building |
|---|
| Level | Rooms | Dimensions |
|---|---|---|
| Main level | Dining room | 2.82 m x 3.45 m |
| Kitchen | 2.89 m x 4.03 m | |
| Great room | 3.91 m x 4.5 m | |
| Upper Level | Primary Bedroom | 3.35 m x 4.06 m |
| Bedroom 2 | 2.94 m x 3.12 m | |
| Bedroom 3 | 2.74 m x 2.87 m | |
| Bonus Room | 2.89 m x 3.78 m |
| Features | |||||
|---|---|---|---|---|---|
| Park/reserve | Lane | No Animal Home | |||
| No Smoking Home | Detached Garage | Dishwasher | |||
| Dryer | Microwave | Refrigerator | |||
| Stove | Washer | Ceiling - 9ft | |||




























































