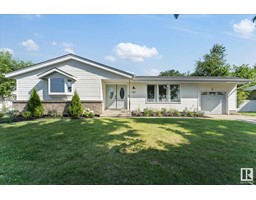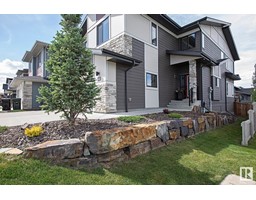31 CIRCLEWOOD DR Maplewood (Sherwood Park), Sherwood Park, Alberta, CA
Address: 31 CIRCLEWOOD DR, Sherwood Park, Alberta
Summary Report Property
- MKT IDE4402598
- Building TypeHouse
- Property TypeSingle Family
- StatusBuy
- Added13 weeks ago
- Bedrooms4
- Bathrooms3
- Area1216 sq. ft.
- DirectionNo Data
- Added On18 Aug 2024
Property Overview
FABULOUS location backing on park plus your own 16x32 inground pool. Well kept 4 level split on quiet street. L shaped living/dining room open to kitchen on main with 3 bedrooms up along with 4 pce family bath and 2 pce ensuite. Down 6 steps to enjoy huge family room with big windows, wood burning fireplace, 4th bedroom and another bathroom along with laundry area and another staircase to the backdoor. Rec room on level 4 with bar. Utility room plus tons of storage under level 3. Awesome multi level deck leads to summer resort! pool, covered deck, storage sheds, pool level patio. All backing on greenspace and park. The tandem garage plus lots of driveway parking with room for your RV. Attractive low maintenance landscaping and great curb appeal. (id:51532)
Tags
| Property Summary |
|---|
| Building |
|---|
| Land |
|---|
| Level | Rooms | Dimensions |
|---|---|---|
| Lower level | Family room | Measurements not available |
| Den | Measurements not available | |
| Bedroom 4 | Measurements not available | |
| Recreation room | Measurements not available | |
| Laundry room | Measurements not available | |
| Main level | Living room | Measurements not available |
| Dining room | Measurements not available | |
| Kitchen | Measurements not available | |
| Upper Level | Primary Bedroom | Measurements not available |
| Bedroom 2 | Measurements not available | |
| Bedroom 3 | Measurements not available |
| Features | |||||
|---|---|---|---|---|---|
| See remarks | Flat site | Park/reserve | |||
| No Smoking Home | Attached Garage | Dishwasher | |||
| Dryer | Garage door opener | Garburator | |||
| Refrigerator | Storage Shed | Stove | |||
| Washer | Window Coverings | ||||





































































