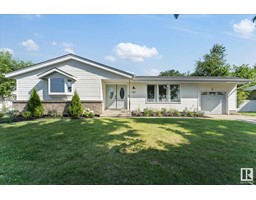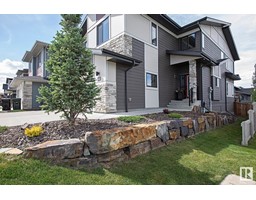325 ANNANDALE CR Aspen Trails, Sherwood Park, Alberta, CA
Address: 325 ANNANDALE CR, Sherwood Park, Alberta
Summary Report Property
- MKT IDE4403751
- Building TypeHouse
- Property TypeSingle Family
- StatusBuy
- Added12 weeks ago
- Bedrooms4
- Bathrooms4
- Area1927 sq. ft.
- DirectionNo Data
- Added On27 Aug 2024
Property Overview
Perfection in Annandale. Discover the impressive blend of comfort and style in this stunning 4-bedroom, 4-bathroom home located in the sought-after Annandale neighborhood of Sherwood Park. Spanning 1,900 sq ft, this home offers an inviting atmosphere with 9-foot ceilings and sleek vinyl plank flooring throughout. The bright and airy living room features a cozy electric fireplace, sharing the open concept with the gourmet kitchen - a chefs dream, complete with a gas range, granite countertops, an oversized island/breakfast bar, wine rack, and a spacious organized pantry. Upstairs, a wide staircase leads to a versatile bonus room and convenient laundry. The primary suite provides a peaceful retreat w ample space and luxurious finishes. The fully finished basement includes a recreation room perfect for family entertainment. Outdoors, enjoy the oversized composite deck backing onto a serene ravineideal for both relaxation and gatherings. The heated double garage w an epoxy-coated floor is top notch as well (id:51532)
Tags
| Property Summary |
|---|
| Building |
|---|
| Land |
|---|
| Level | Rooms | Dimensions |
|---|---|---|
| Lower level | Bedroom 4 | 3.62 m x 4.12 m |
| Bonus Room | 4.57 m x 6.24 m | |
| Main level | Living room | 3.4 m x 6.49 m |
| Dining room | 4.18 m x 2.78 m | |
| Kitchen | 4.19 m x 3.17 m | |
| Upper Level | Family room | 5.77 m x 2.97 m |
| Primary Bedroom | 4.16 m x 4.26 m | |
| Bedroom 2 | 2.74 m x 3.85 m | |
| Bedroom 3 | 2.92 m x 3.26 m |
| Features | |||||
|---|---|---|---|---|---|
| Ravine | No back lane | No Animal Home | |||
| No Smoking Home | Attached Garage | Dishwasher | |||
| Dryer | Garage door opener remote(s) | Refrigerator | |||
| Gas stove(s) | Washer | Window Coverings | |||
| Central air conditioning | Ceiling - 9ft | Vinyl Windows | |||




































































