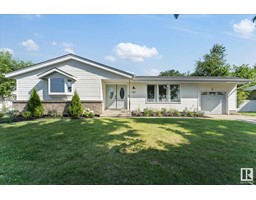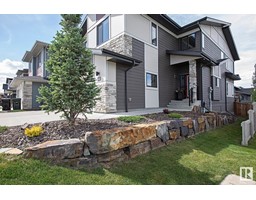85 Ridgemont CR The Ridge (Sherwood Park), Sherwood Park, Alberta, CA
Address: 85 Ridgemont CR, Sherwood Park, Alberta
Summary Report Property
- MKT IDE4403652
- Building TypeHouse
- Property TypeSingle Family
- StatusBuy
- Added12 weeks ago
- Bedrooms4
- Bathrooms4
- Area2098 sq. ft.
- DirectionNo Data
- Added On26 Aug 2024
Property Overview
Welcome to this beautiful 4-bedroom, 4 bath home with fully finished basement and double attached garage in Ridge of Sherwood Park. The original owner of this Salvi built home has kept this home meticulous. Arriving you walk past the large front porch with big mature trees into the front entry. The elegant stair way greets you as you walk past and into the large kitchen with stainless appliances, granite countertops and solid wood cabinets. A formal dining room and living room is great for entertaining guests. Just off the kitchen is the huge deck that looks into the beautifully landscaped yard with water feature, firepit and secluded yard with all the mature trees surrounding you. Main floor laundry next to the double heated and insulated garage. Up stairs is 3 good sized bedrooms and a 4 pc bath. The primary has a large walk-in closet and 5 pc ensuite bath with large jetted soaker tub and space for all your furniture. Fully finished basement with a den, living room, 3 pc bath and bedroom. A must see! (id:51532)
Tags
| Property Summary |
|---|
| Building |
|---|
| Land |
|---|
| Level | Rooms | Dimensions |
|---|---|---|
| Basement | Den | 3.5 m x 3.74 m |
| Bedroom 4 | Measurements not available | |
| Recreation room | 6.6 m x 3.5 m | |
| Storage | Measurements not available | |
| Main level | Living room | 3.7 m x 4.57 m |
| Dining room | 4.7 m x 4.2 m | |
| Kitchen | 3.35 m x 5.2 m | |
| Family room | 3.9 m x 4.9 m | |
| Laundry room | Measurements not available | |
| Breakfast | Measurements not available | |
| Upper Level | Primary Bedroom | 3.65 m x 4.8 m |
| Bedroom 2 | 3.9 m x 2.98 m | |
| Bedroom 3 | 4.3 m x 2.98 m |
| Features | |||||
|---|---|---|---|---|---|
| Flat site | No Smoking Home | Attached Garage | |||
| Heated Garage | Dishwasher | Dryer | |||
| Hood Fan | Oven - Built-In | Microwave | |||
| Refrigerator | Storage Shed | Stove | |||
| Central Vacuum | Washer | Water softener | |||
| Window Coverings | Wine Fridge | Central air conditioning | |||















































































