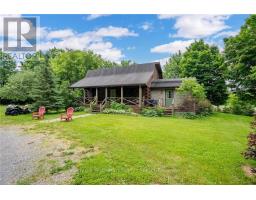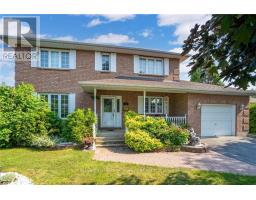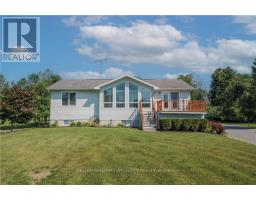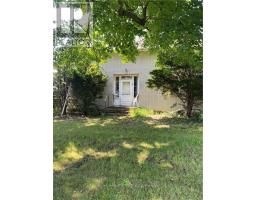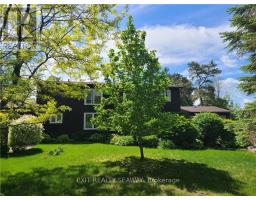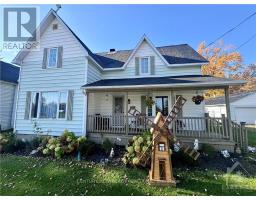20 CLOVER LANE, South Stormont, Ontario, CA
Address: 20 CLOVER LANE, South Stormont, Ontario
Summary Report Property
- MKT IDX11885118
- Building TypeHouse
- Property TypeSingle Family
- StatusBuy
- Added5 days ago
- Bedrooms3
- Bathrooms3
- Area0 sq. ft.
- DirectionNo Data
- Added On07 Dec 2024
Property Overview
Stylish recently built semi-detached home in a desirable area. This stunning semi with double attached garage is nestled in a newly established Long Sault subdivision. Enter into the tiled foyer that leads to the custom kitchen boasting quartz counters, a breakfast island, pantry and stainless appliances. Inviting living room with access to the spacious 13 x 20 rear deck. Primary bedroom with a 3pc ensuite featuring a tiled shower. Guest bedroom/office. Finished basement includes a rec room, 3rd bedroom, 3pc bathroom and storage/utility. Other notables: Main floor laundry, HWT on demand, gazebo, fenced yard and paved driveway. Home is in mint condition and move in ready! Surrounded by the parks of the St. Lawrence. Beaches, campsites, bike bath and golf nearby. As per Seller direction allow 24 hour irrevocable on offers. (id:51532)
Tags
| Property Summary |
|---|
| Building |
|---|
| Land |
|---|
| Level | Rooms | Dimensions |
|---|---|---|
| Basement | Recreational, Games room | 10.2 m x 5 m |
| Bedroom 3 | 5.2 m x 4.8 m | |
| Utility room | 6.8 m x 3.3 m | |
| Ground level | Family room | 4.7 m x 4.6 m |
| Kitchen | 4.7 m x 4.6 m | |
| Dining room | 4.6 m x 3.1 m | |
| Primary Bedroom | 4.8 m x 4.2 m | |
| Bedroom 2 | 3.6 m x 3.5 m | |
| Foyer | 3.5 m x 1.7 m | |
| Other | 3.2 m x 1.8 m |
| Features | |||||
|---|---|---|---|---|---|
| Flat site | Attached Garage | Garage door opener remote(s) | |||
| Water Heater - Tankless | Water meter | Blinds | |||
| Dishwasher | Dryer | Hood Fan | |||
| Refrigerator | Stove | Wall Mounted TV | |||
| Washer | Central air conditioning | Air exchanger | |||









































