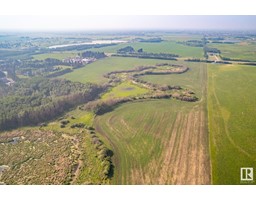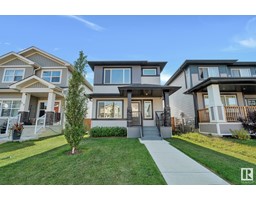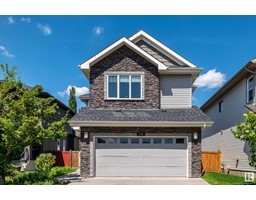11 EMPRESS WY Easton, Spruce Grove, Alberta, CA
Address: 11 EMPRESS WY, Spruce Grove, Alberta
Summary Report Property
- MKT IDE4398783
- Building TypeHouse
- Property TypeSingle Family
- StatusBuy
- Added14 weeks ago
- Bedrooms4
- Bathrooms3
- Area2232 sq. ft.
- DirectionNo Data
- Added On13 Aug 2024
Property Overview
Welcome to the New Community of Easton in Spruce Grove- 11 minutes to Edmonton! Easton features a pond, playgrounds and multiple walking trails. This 4 bedroom home has a main floor den, a convenient half bath and mudroom off the garage and walk-through pantry. At the back of the home, a large chefs kitchen overlooks the eating nook and living room with soaring 9' ceilings. The west facing backyard is waiting your vision for a sunny backyard when you return home from a long day. You are invited upstairs with a beautiful custom staircase opening up to your family bonus room. Towards the front of the home you will find a main bath, large laundry room, linen closet, and THREE generous sized bedrooms. The private master suite is located towards the back of the home and features an ensuite with soaker tub, shower, dual sinks, and a separate toilet room. The suite is complete with it's own linen and walk-in closet! Quartz throughout, upgraded lighting, SS appliances! Don't miss out on this stunning new home! (id:51532)
Tags
| Property Summary |
|---|
| Building |
|---|
| Land |
|---|
| Level | Rooms | Dimensions |
|---|---|---|
| Main level | Living room | 14'3" x 13'4 |
| Dining room | 8'3" x 13'4 | |
| Kitchen | 11'10" x 10'3 | |
| Den | 10'5" x 8'11 | |
| Upper Level | Primary Bedroom | 12'9" x 13'3 |
| Bedroom 2 | 9' x 13'4" | |
| Bedroom 3 | 9'11" x 11' | |
| Bedroom 4 | 9'11" x 11'5 | |
| Bonus Room | 16'5" x 15'3 | |
| Laundry room | 9'1" x 6'3" |
| Features | |||||
|---|---|---|---|---|---|
| Flat site | Paved lane | No back lane | |||
| Closet Organizers | No Animal Home | No Smoking Home | |||
| Level | Attached Garage | Dishwasher | |||
| Garage door opener remote(s) | Garage door opener | Microwave Range Hood Combo | |||
| Refrigerator | Stove | Ceiling - 9ft | |||











































