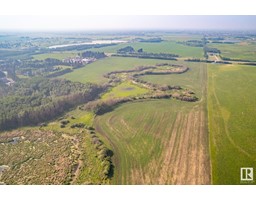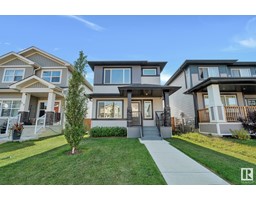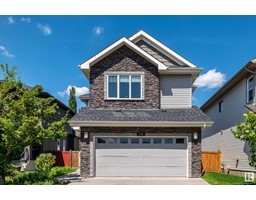11 ETON LI Easton, Spruce Grove, Alberta, CA
Address: 11 ETON LI, Spruce Grove, Alberta
Summary Report Property
- MKT IDE4398840
- Building TypeHouse
- Property TypeSingle Family
- StatusBuy
- Added13 weeks ago
- Bedrooms3
- Bathrooms3
- Area1769 sq. ft.
- DirectionNo Data
- Added On19 Aug 2024
Property Overview
Welcome to the New Community of Easton in Spruce Grove- 11 minutes to Edmonton! Easton features a pond, playgrounds and multiple walking trails. This 3 bedroom home has a main floor den, a convenient half bath and mudroom. There is a large chefs kitchen overlooks the eating nook and living room with soaring 9' ceilings. The south facing backyard is waiting your vision for a sunny backyard when you return home from a long day. You are invited upstairs with a beautiful custom staircase where you are greeted by 2 bedrooms and a spacious laundry room. The private master suite is located towards the front of the home and features an ensuite with soaker tub, shower, dual sinks, and a separate toilet room. The suite is complete with it's own walk-in closet. Quartz throughout, upgraded lighting, SS appliances. Don't miss out on this stunning new home! (id:51532)
Tags
| Property Summary |
|---|
| Building |
|---|
| Land |
|---|
| Level | Rooms | Dimensions |
|---|---|---|
| Main level | Living room | 3.77m x 4.86m |
| Dining room | 3.10m x 4.04m | |
| Kitchen | 3.30m x 4.76m | |
| Den | 3.18m x 3.35m | |
| Mud room | 2.24m x 2.45m | |
| Upper Level | Primary Bedroom | 3.49m x 5.40m |
| Bedroom 2 | 2.81m x 3.49m | |
| Bedroom 3 | 2.81m x 3.45m | |
| Laundry room | 3.42m x 1.68m |
| Features | |||||
|---|---|---|---|---|---|
| Paved lane | Closet Organizers | No Animal Home | |||
| No Smoking Home | Detached Garage | Dishwasher | |||
| Microwave Range Hood Combo | Refrigerator | Stove | |||
| Ceiling - 9ft | |||||






























































