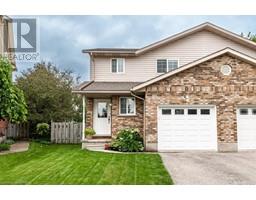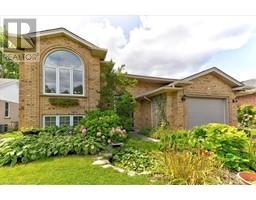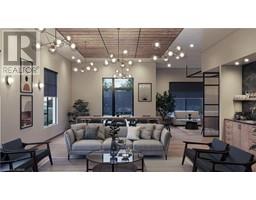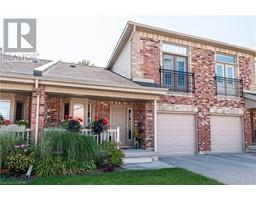140 DOUGLAS Street 22 - Stratford, Stratford, Ontario, CA
Address: 140 DOUGLAS Street, Stratford, Ontario
Summary Report Property
- MKT ID40591638
- Building TypeHouse
- Property TypeSingle Family
- StatusBuy
- Added22 weeks ago
- Bedrooms5
- Bathrooms3
- Area2438 sq. ft.
- DirectionNo Data
- Added On17 Jun 2024
Property Overview
Century home charm and comfortable living awaits in this exquisite 2.5 storey home located in one of Stratford's most desirable wards. Located just minutes from Stratford's vibrant downtown core and the Avon River, you'll be able to immerse yourself into all that Stratford has to offer, including world renowned theatre, restaurants and shops. 140 Douglas invites you with its gorgeous flared staircase leading to the spacious porch where you can sip your morning coffee. Step inside to find loads of character with natural woodwork, hardwood flooring, and a show stopping custom built wine closet for the wine connoisseur. The spacious living/dining room hosts the first of 5 fireplaces in this home and is both perfect for a formal space or can be made into a cozy living area. The newly renovated kitchen has high end appliances and granite countertops, and opens to a family room addition with garden doors that lead to your backyard oasis. An entertainer's dream, you can enjoy a custom built bar, hot tub, or lounge around the campfire. The oversized shed (2023) with roll up door is perfect for all your toys. The second floor of this stately home boasts 4 bedrooms and a 5 piece bathroom. The primary suite, located on the third floor will wow you. It's own spacious living quarters, offering additional space to unwind. Enjoy a generously sized walk in closet and 3 piece ensuite. You'll also enjoy a carport and parking for 3 vehicles, walk up from the basement for easy access, and updated and well maintained mechanics (all owned), including 200 amp electrical panel (2022), Water Softener and Metal (50 year) roof. Call your REALTOR® today for a private showing of this spectacular home! (id:51532)
Tags
| Property Summary |
|---|
| Building |
|---|
| Land |
|---|
| Level | Rooms | Dimensions |
|---|---|---|
| Second level | 5pc Bathroom | Measurements not available |
| Bedroom | 11'5'' x 11'8'' | |
| Bedroom | 10'5'' x 11'9'' | |
| Bedroom | 11'8'' x 10'1'' | |
| Bedroom | 14'4'' x 12'1'' | |
| Third level | Storage | 6'0'' x 13'3'' |
| Full bathroom | Measurements not available | |
| Primary Bedroom | 25'11'' x 15'11'' | |
| Main level | 2pc Bathroom | Measurements not available |
| Dining room | 13'5'' x 7'8'' | |
| Family room | 18'5'' x 15'3'' | |
| Kitchen | 15'6'' x 11'9'' | |
| Living room | 13'5'' x 16'6'' |
| Features | |||||
|---|---|---|---|---|---|
| Paved driveway | Shared Driveway | Carport | |||
| Dishwasher | Dryer | Refrigerator | |||
| Stove | Water softener | Washer | |||
| Window Coverings | Hot Tub | Central air conditioning | |||
| Ductless | |||||









































































