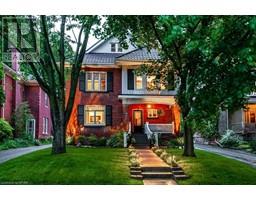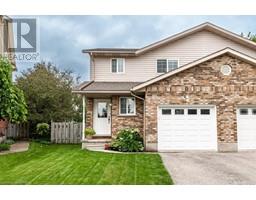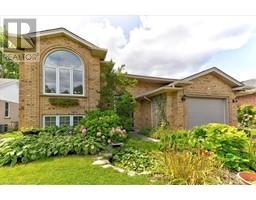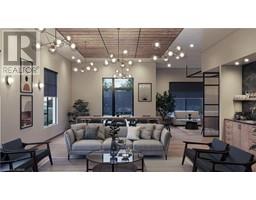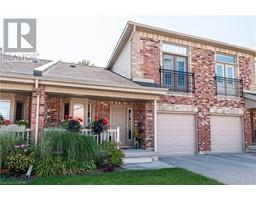66 WADDELL Street 22 - Stratford, Stratford, Ontario, CA
Address: 66 WADDELL Street, Stratford, Ontario
Summary Report Property
- MKT ID40634339
- Building TypeHouse
- Property TypeSingle Family
- StatusBuy
- Added13 weeks ago
- Bedrooms4
- Bathrooms2
- Area1600 sq. ft.
- DirectionNo Data
- Added On22 Aug 2024
Property Overview
Welcome to this charming brick bungalow located on a lovely tree-lined street. This home has been thoughtfully updated to offer modern comforts while retaining its mid-century appeal. This home features 4 bedrooms and 2 bathrooms including a fully finished basement. The main floor has a tasteful layout with living room, eat-in kitchen, 3 bedrooms and newly renovated bathroom (2022). A long list of recent upgrades include a new 200 amp electrical panel (2023), ducts cleaned (2023), water softener (2018), new Fridge and Dishwasher (2021), just to name a few. The fully renovated basement (2020) including a bedroom and bathroom, allows for extra room for guests or a member of the family to have their own space. The exterior of the home is equally impressive, with new soffits installed in 2023 and convenient fold-up downspouts for easy lawn maintenance. The fenced yard with hedges at the rear of the property offers privacy and includes a cozy patio, ideal for outdoor gatherings or simply enjoying the outdoors. The gas line for the BBQ makes summer entertaining a breeze. A standout feature of this property is the heated garage, perfect for year-round projects, parking your vehicle, or extra storage. The concrete driveway provides ample parking space, accommodating multiple vehicles with ease. This delightful bungalow is the perfect blend of mid-century charm and modern convenience, ready to welcome its new owners. Don’t miss out on this fantastic opportunity to own a home in a great neighbourhood! (id:51532)
Tags
| Property Summary |
|---|
| Building |
|---|
| Land |
|---|
| Level | Rooms | Dimensions |
|---|---|---|
| Basement | Bedroom | 10'9'' x 11'2'' |
| Laundry room | 13'0'' x 18'7'' | |
| Recreation room | 23'4'' x 19'6'' | |
| 2pc Bathroom | 4'7'' x 6'11'' | |
| Main level | Primary Bedroom | 13'0'' x 10'4'' |
| Kitchen | 13'0'' x 9'6'' | |
| Living room | 11'0'' x 15'9'' | |
| Bedroom | 11'1'' x 10'4'' | |
| Bedroom | 10'3'' x 8'0'' | |
| 4pc Bathroom | Measurements not available |
| Features | |||||
|---|---|---|---|---|---|
| Detached Garage | Dishwasher | Dryer | |||
| Refrigerator | Stove | Water softener | |||
| Washer | Garage door opener | Central air conditioning | |||


















































