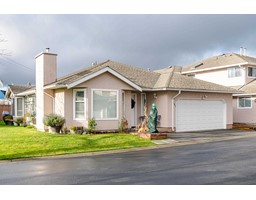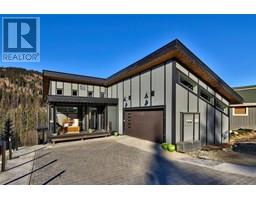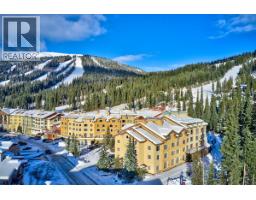3220 VILLAGE Way Unit# 433 Sun Peaks, Sun Peaks, British Columbia, CA
Address: 3220 VILLAGE Way Unit# 433, Sun Peaks, British Columbia
Summary Report Property
- MKT ID180343
- Building TypeRecreational
- Property TypeRecreational
- StatusBuy
- Added9 weeks ago
- Bedrooms1
- Bathrooms1
- Area409 sq. ft.
- DirectionNo Data
- Added On03 Jan 2025
Property Overview
Welcome to Sun Peaks Resort, a four-season retreat. Enjoy this top floor loft unit year-round! Featuring large windows to take in the northeast facing view, that looks right up the mountain. The space with the loft, gives that entertaining area and provides the perfect amount o f separation. The Seller recently replaced the furnishings and mattresses. Enjoy the ability to ski-in ski-out, with easy access out your front door to all four-season activities such as: snow boarding, alpine and Nordic skiing, ice skating, mountain biking, hiking, golf you name it. Hotel amenities include ski storage, family restaurant, secure underground parking and laundry facilities. Professional and friendly in-house management team in place with Bear Country Property Management. The Condo is offered fully furnished and GST is applicable to the purchase price. Can not be a principal residence. One parking space is provided at check in. (id:51532)
Tags
| Property Summary |
|---|
| Building |
|---|
| Level | Rooms | Dimensions |
|---|---|---|
| Second level | Primary Bedroom | 10'9'' x 11'10'' |
| Main level | Living room | 11'10'' x 17'4'' |
| Kitchen | 8'0'' x 11'10'' | |
| Full bathroom | Measurements not available |
| Features | |||||
|---|---|---|---|---|---|
| Corner Site | Underground | Range | |||
| Refrigerator | Dishwasher | Microwave | |||
| Cable TV | Whirlpool | ||||







































