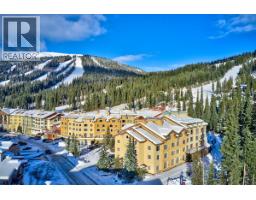5050 VALLEY Drive Unit# 27 Sun Peaks, Sun Peaks, British Columbia, CA
Address: 5050 VALLEY Drive Unit# 27, Sun Peaks, British Columbia
Summary Report Property
- MKT ID10330820
- Building TypeApartment
- Property TypeRecreational
- StatusBuy
- Added4 days ago
- Bedrooms3
- Bathrooms2
- Area1280 sq. ft.
- DirectionNo Data
- Added On07 Jan 2025
Property Overview
Welcome to #27 Altitude in Sun Peaks, BC - A True Mountain Retreat! Nestled in the heart of Canada's second-largest ski area, this 3-bedroom 2-bathroom condo offers the ultimate blend of luxury, convenience, and investment potential. Zoned for nightly rentals, it's perfect for personal use or generating income as a vacation rental property. Enjoy the benefits of true ski-in/ski-out access via the Orient Chairlift, making it effortless to hit the slopes or return home after a day of adventure. The modern, open-concept main living area is ideal for entertaining, with stylish finishes and a cozy fas fireplace. Thoughtful features like heated tile floors in the entryways and bathrooms and warmth and comfort after a day on the slopes. Step outside to your private patio, where a hot tub awaits, offering a front-row seat to breathtaking panoramic mountain views. In summer, the property backs onto the 16th fairway of the golf course, ensuring year-round recreational opportunities. Practicality meets style with the one-car garage, additional parking, and a new home warranty for peace of mind. Offer fully-furnished, this property is turnkey and ready for your family or rental guests. Located in a thriving mountain community with year-round appeal, this is your chance to own a slice of Sun Peaks paradise. Schedule your private tour today! GST Applicable. (id:51532)
Tags
| Property Summary |
|---|
| Building |
|---|
| Land |
|---|
| Level | Rooms | Dimensions |
|---|---|---|
| Main level | 4pc Bathroom | Measurements not available |
| 5pc Bathroom | Measurements not available | |
| Bedroom | 11'1'' x 10'2'' | |
| Bedroom | 8'8'' x 10'2'' | |
| Primary Bedroom | 12' x 13'1'' | |
| Living room | 15'9'' x 12'5'' | |
| Dining room | 14'6'' x 6'3'' | |
| Kitchen | 11'6'' x 9'6'' |
| Features | |||||
|---|---|---|---|---|---|
| Private setting | Central island | Balcony | |||
| Attached Garage(1) | Heated Garage | Other | |||
| Refrigerator | Dishwasher | Water Heater - Electric | |||
| Microwave | Oven | Washer/Dryer Stack-Up | |||
| Cable TV | |||||















































