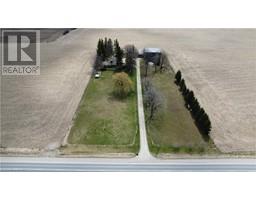1560 ELGIN ROAD, Thames Centre, Ontario, CA
Address: 1560 ELGIN ROAD, Thames Centre, Ontario
Summary Report Property
- MKT IDX9266802
- Building TypeHouse
- Property TypeSingle Family
- StatusBuy
- Added12 weeks ago
- Bedrooms5
- Bathrooms4
- Area0 sq. ft.
- DirectionNo Data
- Added On23 Aug 2024
Property Overview
Dream Home set on just under an acre, only minutes from London and two minute to the 401. Luxurious 5 bedroom home with so many options for multi generational living. This property is set on a 1 acre lot with a circular drive with 10000 sq ft of interlocking brick. Two detached garages, a large inground (20X50) heated pool, 2 ponds and landscape features galore. Originating as a one room School House in the 1920s, this home has been transformed into a unique living space with nearly 5000 sq ft finished. The windows throughout offer an abundance of natural light and views of your surroundings and the architecture will leave you at a loss for words. Family room and stunning custom gourmet kitchen with exposed brick and window backed cabinets and a double sided fireplace.(note the appliances), lead to the great room which absolutely lives up to its name with its 20 foot ceilings and a wall of windows. Roasted Maple flooring completes the areas. A large main floor Primary Bedroom is off the Great Room and boasts a 5 piece cheater ensuite. A second Primary suite surrounded by windows and a fireplace is offered on the upper level and it features its own luxurious ensuite with heated floors, supplemental heat pump and a bedroom sized personal dressing room and walk out to yet another patio for morning coffee and evening relaxation. There is another family room and two additional bedrooms on ground level plus a conveniently located laundry room. As well as yet another bedroom with another walkout that was previously set up as a theatre room. Next to it is the hot tub room off of the back of the house. The lower level is finished as well and is currently set up as a in-home gym, games room and storage room. The Pool is 50X 20 and will feature a new liner prior to closing, A detached single as well as a detached two car garage. Geothermal 6 ton heat pump, 3 zone 1-VU smart system, Cedar Shake roof 2017 and 2024 and composite decking and so much more throughout the property. (id:51532)
Tags
| Property Summary |
|---|
| Building |
|---|
| Land |
|---|
| Level | Rooms | Dimensions |
|---|---|---|
| Basement | Workshop | 6.79 m x 3.86 m |
| Lower level | Laundry room | 2.19 m x 2.06 m |
| Recreational, Games room | 7.9 m x 5.11 m | |
| Bedroom | 5.1 m x 4.78 m | |
| Bedroom | 3.6 m x 2.96 m | |
| Bedroom | 3.65 m x 3.01 m | |
| Main level | Living room | 5.01 m x 3.53 m |
| Kitchen | 6.65 m x 3.7 m | |
| Great room | 7.88 m x 6.63 m | |
| Bedroom | 4.32 m x 3.88 m | |
| Upper Level | Primary Bedroom | 7.42 m x 4.86 m |
| Office | 7.37 m x 5.27 m |
| Features | |||||
|---|---|---|---|---|---|
| Flat site | Lighting | Guest Suite | |||
| Sump Pump | Detached Garage | Hot Tub | |||
| Garage door opener remote(s) | Central Vacuum | Range | |||
| Water Heater - Tankless | Water softener | Water Heater | |||
| Oven - Built-In | Dishwasher | Dryer | |||
| Furniture | Garage door opener | Refrigerator | |||
| Stove | Washer | Window Coverings | |||
| Separate entrance | Central air conditioning | Fireplace(s) | |||
| Separate Heating Controls | |||||




























































