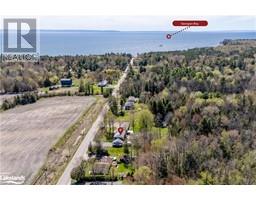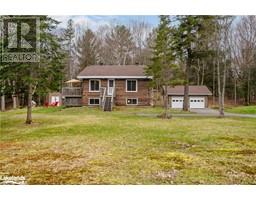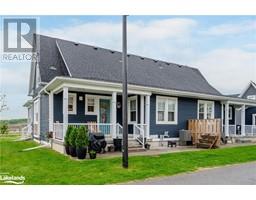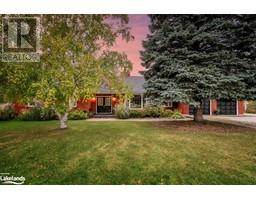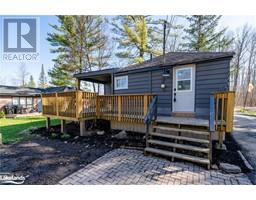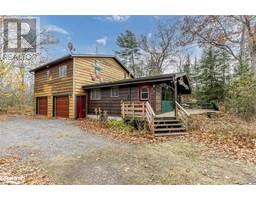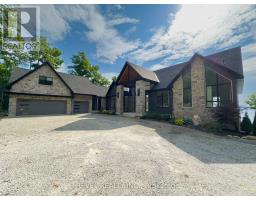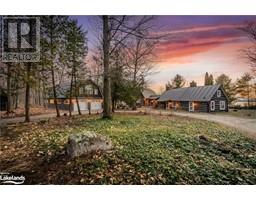16 COUCHICHING Crescent Tiny, Tiny, Ontario, CA
Address: 16 COUCHICHING Crescent, Tiny, Ontario
Summary Report Property
- MKT ID40630517
- Building TypeHouse
- Property TypeSingle Family
- StatusBuy
- Added13 weeks ago
- Bedrooms3
- Bathrooms1
- Area735 sq. ft.
- DirectionNo Data
- Added On16 Aug 2024
Property Overview
Exciting opportunity to own a charming four-season home close to the stunning shores of Georgian Bay. This 3 bed, 1 bath home is situated on a generously sized lot just over a third of an acre and is perfect for someone looking to create their own unique space. With a little TLC, this home can transform into the perfect cottage retreat, starter home for first-time buyers, or a manageable property for downsizers. Located in the highly desirable Sawlog Bay area, you're just steps away from quiet, beautiful beaches with breathtaking views and plenty of sand to enjoy. Key features of this property include - Metal roof, Vinyl siding, Gas furnace, Wood-burning stove, and Municipal water. Enjoy the convenience of being a short drive from Penetanguishene, Midland, and Awenda Provincial Park. Start creating memories by the bay! (id:51532)
Tags
| Property Summary |
|---|
| Building |
|---|
| Land |
|---|
| Level | Rooms | Dimensions |
|---|---|---|
| Main level | Bedroom | 7'4'' x 11'0'' |
| Bedroom | 9'8'' x 9'5'' | |
| Primary Bedroom | 9'8'' x 10'1'' | |
| 3pc Bathroom | Measurements not available | |
| Eat in kitchen | 10'0'' x 11'4'' | |
| Living room | 13'5'' x 17'9'' |
| Features | |||||
|---|---|---|---|---|---|
| Crushed stone driveway | Country residential | Attached Garage | |||
| Refrigerator | Stove | Wall unit | |||

























