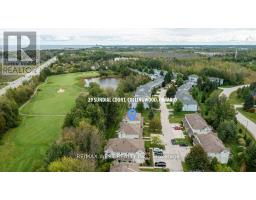12 PARKWOOD Drive WB01 - Wasaga Beach, Wasaga Beach, Ontario, CA
Address: 12 PARKWOOD Drive, Wasaga Beach, Ontario
Summary Report Property
- MKT ID40632154
- Building TypeHouse
- Property TypeSingle Family
- StatusBuy
- Added9 weeks ago
- Bedrooms2
- Bathrooms3
- Area1646 sq. ft.
- DirectionNo Data
- Added On12 Aug 2024
Property Overview
Downsizing can be hard… Unless you live at 12 Parkwood Drive. Gorgeous bungalow with a manageable footprint sitting on a beautifully manicured lot in Wasaga Beach. New construction with luxury finishes through out. Open concept design, kitchen with an island, separate dining for all of your entertaining needs. Amazing exposure for a sun filled space. Finished basement with a second bedroom and bath. Large attached garage with inside entry, ample parking, space for gardening, private deck to enjoy and so much more… Short walk to the World’s largest fresh water beach, shops, restaurants and everything Wasaga Beach has to offer. Short drive to Collingwood and Blue Mountain Ski hills. From your Summer activities to your Winter fun we have you covered. Avoid the high-rise concrete jungle condo living with high monthly fees. 12 Parkwood Drive is the perfect freehold home for your next stage without giving up a single thing about the lifestyle you love. Easy all year round access via municipal road with municipal water and sewer. Nothing to do but sit back and enjoy. Book your private showing today (id:51532)
Tags
| Property Summary |
|---|
| Building |
|---|
| Land |
|---|
| Level | Rooms | Dimensions |
|---|---|---|
| Basement | 4pc Bathroom | Measurements not available |
| Recreation room | 13'0'' x 16'0'' | |
| Bedroom | 13'0'' x 14'0'' | |
| Main level | Dining room | 9'10'' x 8'5'' |
| Living room | 11'6'' x 10'7'' | |
| Kitchen | 12'4'' x 14'9'' | |
| 2pc Bathroom | Measurements not available | |
| Primary Bedroom | 11'4'' x 10'2'' | |
| Full bathroom | Measurements not available | |
| Foyer | 7'3'' x 5'2'' |
| Features | |||||
|---|---|---|---|---|---|
| Automatic Garage Door Opener | Attached Garage | Dishwasher | |||
| Dryer | Refrigerator | Stove | |||
| Washer | Window Coverings | Central air conditioning | |||











































