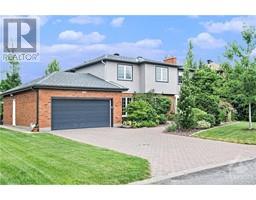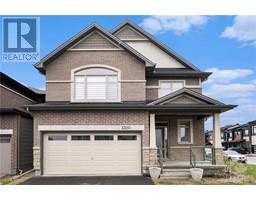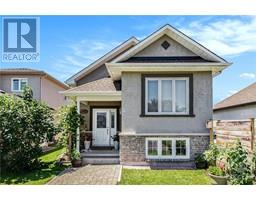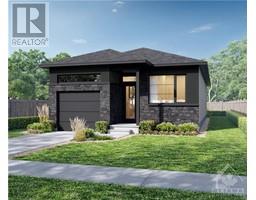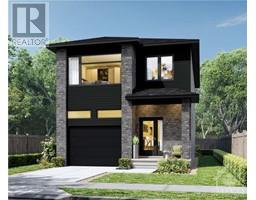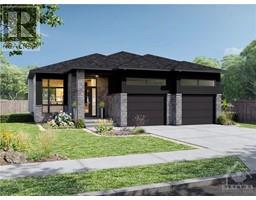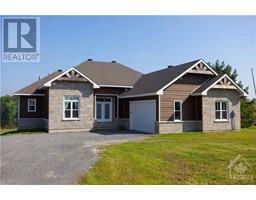2479 PRINCIPALE STREET Wendover, Wendover, Ontario, CA
Address: 2479 PRINCIPALE STREET, Wendover, Ontario
4 Beds3 Baths0 sqftStatus: Buy Views : 777
Price
$759,900
Summary Report Property
- MKT ID1406772
- Building TypeHouse
- Property TypeSingle Family
- StatusBuy
- Added14 weeks ago
- Bedrooms4
- Bathrooms3
- Area0 sq. ft.
- DirectionNo Data
- Added On12 Aug 2024
Property Overview
Are you looking for the perfect spot for your beautiful family home and own horses? This over 5-acre property will look after your every need in the charming town of Wendover. The 3+1 bedroom home is large enough for the growing family with tons of space on the lower level. Spend your evenings nestled up on the lower level with the wood stove and a glass of bubbly. This property hosts a 4 stall barn and corral. Tons of upgrades of some new windows, new doors, new upper-level baths, fully painted throughout, granite added in the kitchen and tons more. 4 x fenced and 7.6 drained pastures. 24 hours irrevocable on all offers. Some photos are digitally enhanced. (id:51532)
Tags
| Property Summary |
|---|
Property Type
Single Family
Building Type
House
Storeys
1
Title
Freehold
Neighbourhood Name
Wendover
Land Size
5.18 ac
Built in
1978
Parking Type
Carport
| Building |
|---|
Bedrooms
Above Grade
3
Below Grade
1
Bathrooms
Total
4
Partial
1
Interior Features
Appliances Included
Refrigerator, Dishwasher, Dryer, Stove, Washer
Flooring
Hardwood, Laminate, Tile
Basement Type
Full (Finished)
Building Features
Features
Farm setting
Foundation Type
Poured Concrete
Style
Detached
Architecture Style
Raised ranch
Structures
Porch
Heating & Cooling
Cooling
Central air conditioning
Heating Type
Heat Pump
Utilities
Utility Sewer
Septic System
Water
Drilled Well
Exterior Features
Exterior Finish
Stone, Vinyl
Parking
Parking Type
Carport
Total Parking Spaces
10
| Land |
|---|
Other Property Information
Zoning Description
Residential
| Level | Rooms | Dimensions |
|---|---|---|
| Lower level | Recreation room | 33'10" x 26'4" |
| Storage | 14'9" x 10'7" | |
| Full bathroom | 4'10" x 8'3" | |
| Other | 17'2" x 18'5" | |
| Main level | Foyer | 6'0" x 3'5" |
| Living room | 17'6" x 16'4" | |
| Dining room | 9'9" x 10'7" | |
| Kitchen | 14'0" x 13'2" | |
| Bedroom | 10'6" x 9'10" | |
| Bedroom | 10'6" x 9'10" | |
| Primary Bedroom | 12'5" x 13'2" | |
| 2pc Ensuite bath | 5'8" x 5'8" | |
| Full bathroom | 8'1" x 13'2" |
| Features | |||||
|---|---|---|---|---|---|
| Farm setting | Carport | Refrigerator | |||
| Dishwasher | Dryer | Stove | |||
| Washer | Central air conditioning | ||||




































